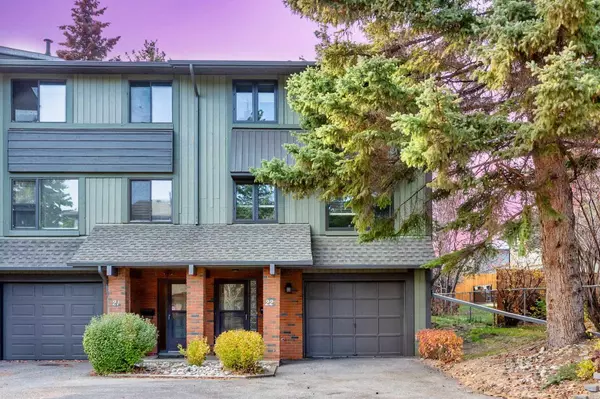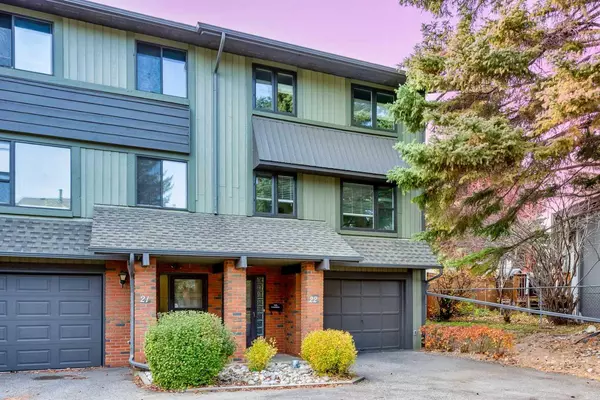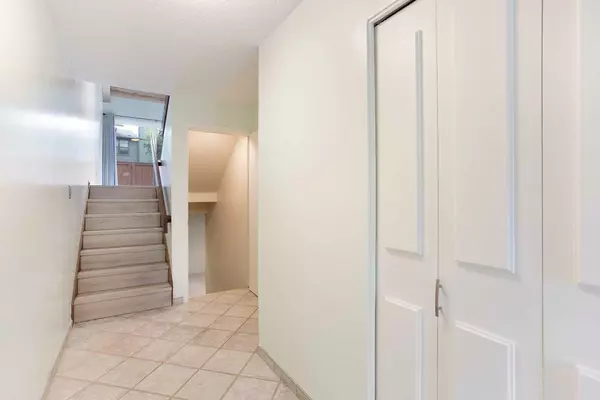
UPDATED:
11/22/2024 12:35 AM
Key Details
Property Type Townhouse
Sub Type Row/Townhouse
Listing Status Active
Purchase Type For Sale
Square Footage 1,472 sqft
Price per Sqft $349
Subdivision Oakridge
MLS® Listing ID A2173405
Style 4 Level Split
Bedrooms 3
Full Baths 1
Half Baths 1
Condo Fees $436/mo
Year Built 1976
Property Description
As you step inside, you're greeted by a living room that exudes warmth and character. The vaulted cedar ceiling draws your eyes upward, while the feature fireplace beckons you to cozy up on chilly Calgary evenings. Just beyond, your private fenced backyard offers a tranquil escape for morning coffees or evening stargazing. The next level up features a versatile flex space that can serve as a formal dining area, reading nook or office.
The recently updated kitchen is a cook’s paradise, featuring ample storage, sleek stone-coated counters, modern stainless steel appliances, and stylish upgrades like a chimney hood fan - all designed to delight even the most passionate home chef.
The top level with three bedrooms offers peaceful sanctuaries for rest and rejuvenation. The updated 4-piece ensuite bathroom boasts an oversized shower for invigorating mornings and a corner soaker tub for those long, relaxing evenings. Two additional bedrooms provide comfortable spaces for family and guests. And let's not forget the partially finished basement - a blank canvas for your imagination. Home gym? Media room? The choice is yours!
Recent upgrades, including new vinyl flooring (all new subfloor), updated vinyl windows and fresh paint, give this home a modern feel. The attached garage, complete with epoxy flooring and heating, offers a perfect space for projects or extra storage.
Tucked away in your corner unit, you'll feel miles from the hustle and bustle, yet you're just a short stroll from local amenities, including the Co-op grocery store and the beautiful Glenmore Reservoir. Prepare to be amazed! This townhome is a rare gem, gleaming with upgrades and in pristine condition. It's not just a house; it's a masterpiece that truly stands out. One look and you'll see why we confidently rate it 10/10!
Location
Province AB
County Calgary
Area Cal Zone S
Zoning M-C1
Direction E
Rooms
Basement Crawl Space, Partial, Partially Finished
Interior
Interior Features Beamed Ceilings, Built-in Features, High Ceilings, Soaking Tub, Sump Pump(s), Vaulted Ceiling(s), Vinyl Windows
Heating Forced Air, Natural Gas
Cooling None
Flooring Carpet, Tile, Vinyl
Fireplaces Number 1
Fireplaces Type Brick Facing, Gas, Living Room
Inclusions Garage workbench and shelves, Garage Heater
Appliance Dishwasher, Dryer, Electric Stove, Garage Control(s), Microwave, Range Hood, Refrigerator, Washer, Water Softener, Window Coverings
Laundry In Basement
Exterior
Exterior Feature Private Yard
Garage Additional Parking, Heated Garage, Insulated, Single Garage Attached, Workshop in Garage
Garage Spaces 1.0
Fence Fenced
Community Features Park, Playground, Schools Nearby, Shopping Nearby, Walking/Bike Paths
Amenities Available None
Roof Type Asphalt Shingle
Porch None
Total Parking Spaces 2
Building
Lot Description Backs on to Park/Green Space, Garden, Private, Secluded
Dwelling Type Five Plus
Foundation Poured Concrete
Architectural Style 4 Level Split
Level or Stories 4 Level Split
Structure Type Brick,Wood Frame,Wood Siding
Others
HOA Fee Include Common Area Maintenance,Insurance,Maintenance Grounds,Professional Management,Reserve Fund Contributions,Snow Removal
Restrictions Utility Right Of Way
Tax ID 95342029
Pets Description Restrictions, Yes

"Interested in this home? Or similar properties to this one? Reach out, let's talk about the next step."
GET MORE INFORMATION
- Tuscany, AB Homes For Sale
- Royal Oak, AB Homes For Sale
- Rocky Ridge, AB Homes For Sale
- Arbour Lake, AB Homes For Sale
- Hamptons, AB Homes For Sale
- Edgemont, AB Homes For Sale
- Citadel, AB Homes For Sale
- Scenic Acres, AB Homes For Sale
- Silver Springs, AB Homes For Sale
- Varsity, AB Homes For Sale
- Dalhousie, AB Homes For Sale
- Ranchlands, AB Homes For Sale
- Valley Ridge, AB Homes For Sale
- Crestmont, AB Homes For Sale
- Bearspaw_Calg, AB Homes For Sale
- Watermark, AB Homes For Sale
- Nolan Hill, AB Homes For Sale
- Sage Hill, AB Homes For Sale
- Evanston, AB Homes For Sale
- Kincora, AB Homes For Sale
- Sherwood, AB Homes For Sale




