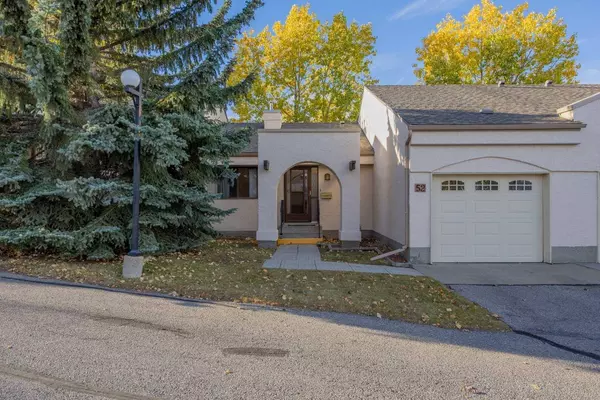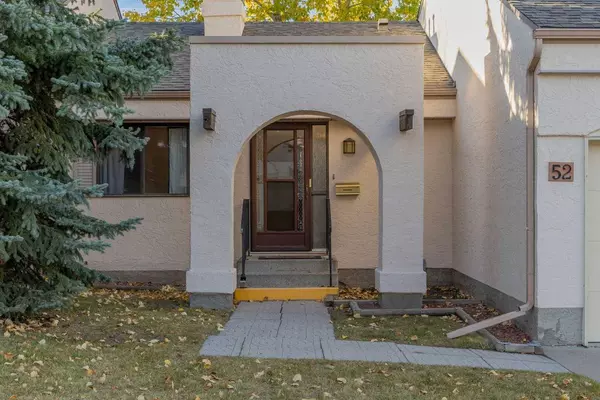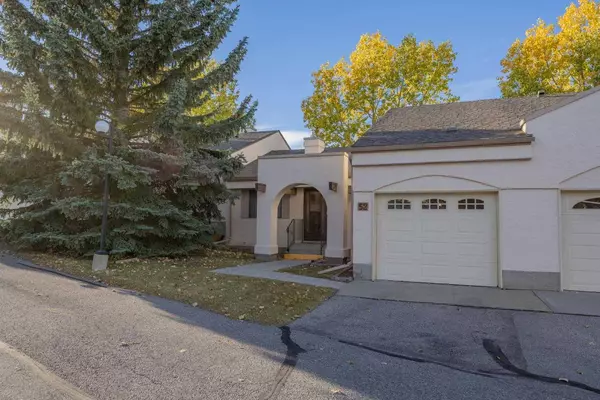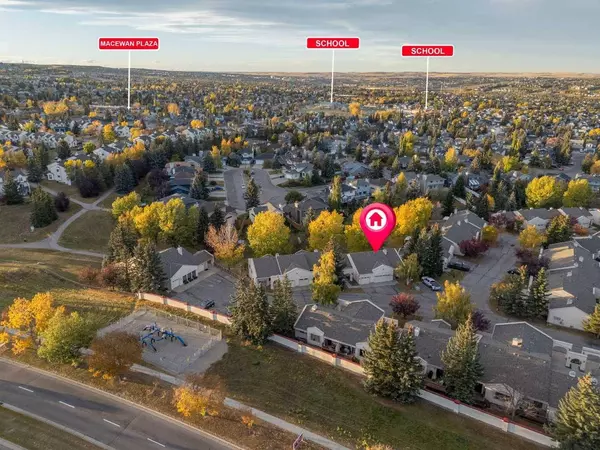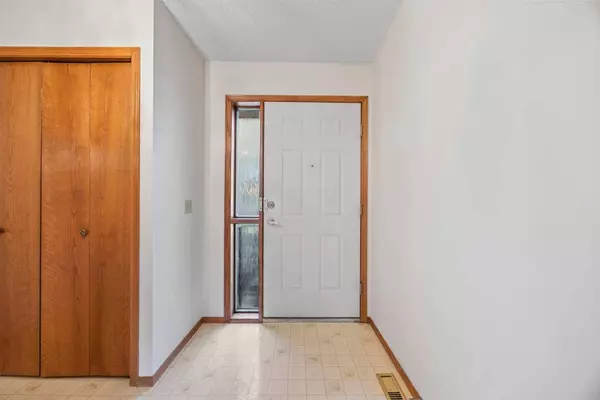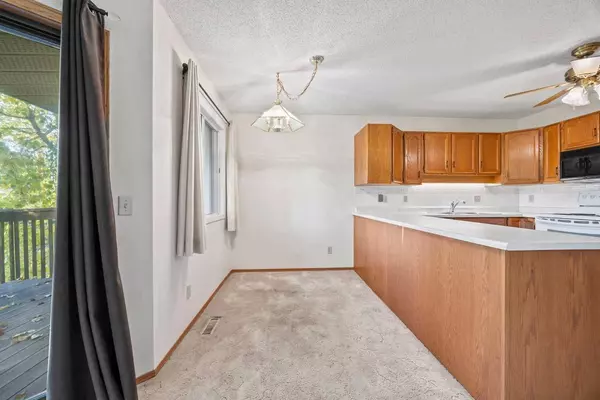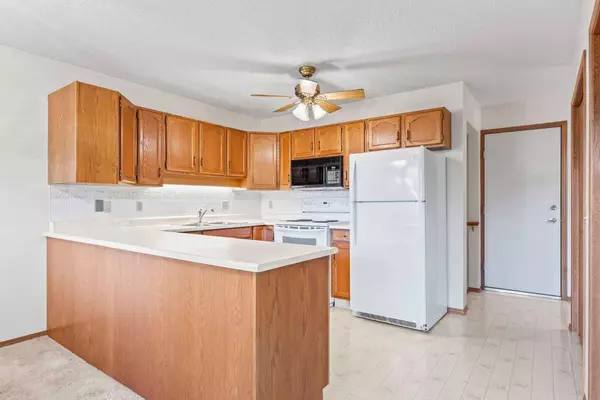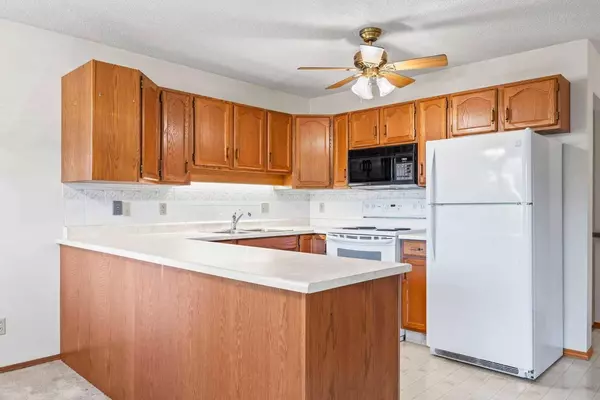
GALLERY
PROPERTY DETAIL
Key Details
Property Type Townhouse
Sub Type Row/Townhouse
Listing Status Active
Purchase Type For Sale
Approx. Sqft 866.06
Square Footage 866 sqft
Price per Sqft $484
Subdivision Sandstone Valley
MLS Listing ID A2263600
Style Townhouse
Bedrooms 3
Full Baths 2
Condo Fees $502/mo
HOA Y/N No
Year Built 1989
Property Sub-Type Row/Townhouse
Location
Province AB
County Cal Zone N
Community Clubhouse, Schools Nearby, Shopping Nearby, Walking/Bike Paths
Area Cal Zone N
Zoning M-CG d44
Direction NW
Rooms
Basement Full
Building
Lot Description Back Yard, Backs on to Park/Green Space, Close to Clubhouse, Landscaped, Lawn
Dwelling Type Other
Faces SE
Story One
Foundation Poured Concrete
Architectural Style Townhouse
Level or Stories One
New Construction No
Interior
Interior Features See Remarks
Heating Forced Air, Natural Gas
Cooling None
Flooring Carpet, Linoleum
Fireplaces Number 1
Fireplaces Type Gas
Inclusions window coverings
Fireplace Yes
Appliance Dishwasher, Electric Stove, Microwave Hood Fan, Refrigerator, Washer/Dryer
Laundry In Basement, Laundry Room
Exterior
Exterior Feature Private Entrance
Parking Features Single Garage Attached
Garage Spaces 1.0
Fence Partial
Community Features Clubhouse, Schools Nearby, Shopping Nearby, Walking/Bike Paths
Amenities Available Clubhouse, Visitor Parking
Roof Type Asphalt Shingle
Porch Deck, Patio
Total Parking Spaces 2
Garage Yes
Others
HOA Fee Include Amenities of HOA/Condo,Common Area Maintenance,Insurance,Maintenance Grounds,Parking,Professional Management,Reserve Fund Contributions,Sewer,Snow Removal,Trash,Water
Restrictions Adult Living,Pet Restrictions or Board approval Required
Pets Allowed Restrictions, Yes
Virtual Tour https://unbranded.youriguide.com/52_sandarac_cir_nw_calgary_ab/

