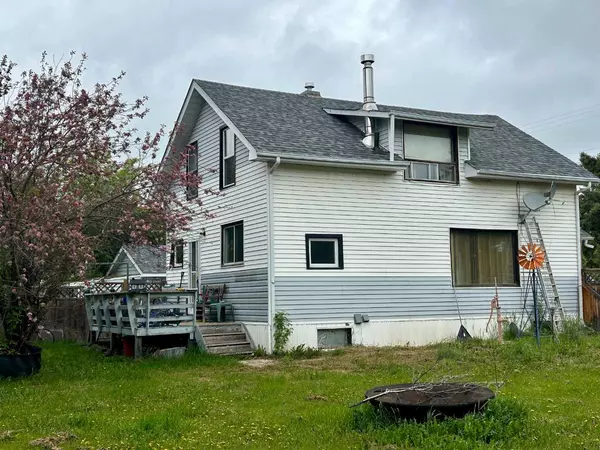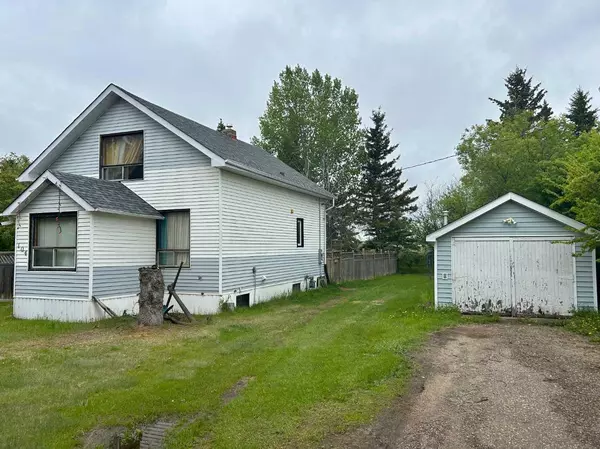UPDATED:
11/25/2024 09:55 PM
Key Details
Property Type Single Family Home
Sub Type Detached
Listing Status Active
Purchase Type For Sale
Square Footage 1,334 sqft
Price per Sqft $82
Subdivision Clandonald
MLS® Listing ID A2138137
Style 1 and Half Storey
Bedrooms 3
Full Baths 1
Year Built 1932
Lot Size 0.450 Acres
Acres 0.45
Property Description
Location
Province AB
County Vermilion River, County Of
Zoning RS
Direction E
Rooms
Basement Full, Unfinished
Interior
Interior Features Ceiling Fan(s), Sump Pump(s)
Heating Forced Air, Natural Gas
Cooling None
Flooring Carpet, Linoleum
Fireplaces Number 1
Fireplaces Type Gas, Living Room
Appliance Gas Stove, Refrigerator
Laundry Main Level
Exterior
Exterior Feature Fire Pit, Private Yard
Parking Features Off Street
Garage Spaces 1.0
Fence Fenced
Community Features Playground
Roof Type Fiberglass
Porch Deck
Lot Frontage 134.52
Total Parking Spaces 3
Building
Lot Description Back Yard, Fruit Trees/Shrub(s), Few Trees, Lawn, No Neighbours Behind
Dwelling Type House
Foundation Poured Concrete
Architectural Style 1 and Half Storey
Level or Stories One and One Half
Structure Type Concrete,Mixed,Veneer
Others
Restrictions None Known
Tax ID 57004992
"Interested in this home? Or similar properties to this one? Reach out, let's talk about the next step."
GET MORE INFORMATION
- Tuscany, AB Homes For Sale
- Royal Oak, AB Homes For Sale
- Rocky Ridge, AB Homes For Sale
- Arbour Lake, AB Homes For Sale
- Hamptons, AB Homes For Sale
- Edgemont, AB Homes For Sale
- Citadel, AB Homes For Sale
- Scenic Acres, AB Homes For Sale
- Silver Springs, AB Homes For Sale
- Varsity, AB Homes For Sale
- Dalhousie, AB Homes For Sale
- Ranchlands, AB Homes For Sale
- Valley Ridge, AB Homes For Sale
- Crestmont, AB Homes For Sale
- Bearspaw_Calg, AB Homes For Sale
- Watermark, AB Homes For Sale
- Nolan Hill, AB Homes For Sale
- Sage Hill, AB Homes For Sale
- Evanston, AB Homes For Sale
- Kincora, AB Homes For Sale
- Sherwood, AB Homes For Sale




