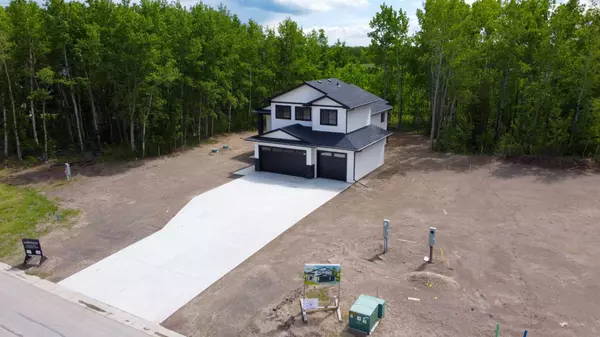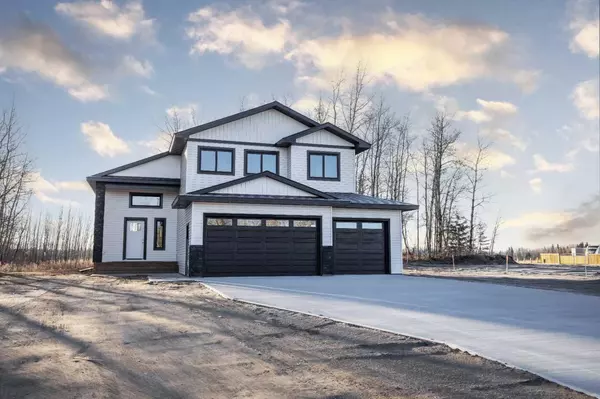
UPDATED:
11/15/2024 12:50 AM
Key Details
Property Type Single Family Home
Sub Type Detached
Listing Status Active
Purchase Type For Sale
Square Footage 1,811 sqft
Price per Sqft $436
Subdivision Maple Ridge Estates
MLS® Listing ID A2138693
Style Modified Bi-Level
Bedrooms 3
Full Baths 2
Year Built 2023
Lot Size 0.500 Acres
Acres 0.5
Property Description
Location
Province AB
County Grande Prairie No. 1, County Of
Zoning RE
Direction N
Rooms
Basement Full, Unfinished
Interior
Interior Features See Remarks
Heating Forced Air, Natural Gas
Cooling None
Flooring Carpet, Tile, Vinyl Plank
Fireplaces Number 1
Fireplaces Type Electric
Appliance See Remarks
Laundry Main Level
Exterior
Exterior Feature Other
Garage Triple Garage Attached
Garage Spaces 3.0
Fence None
Community Features Other
Roof Type Asphalt Shingle
Porch Deck
Lot Frontage 20.0
Total Parking Spaces 5
Building
Lot Description See Remarks
Dwelling Type House
Foundation Poured Concrete
Sewer Public Sewer
Water Drinking Water
Architectural Style Modified Bi-Level
Level or Stories Bi-Level
Structure Type See Remarks
New Construction Yes
Others
Restrictions Restrictive Covenant
Tax ID 85003657

"Interested in this home? Or similar properties to this one? Reach out, let's talk about the next step."
GET MORE INFORMATION
- Tuscany, AB Homes For Sale
- Royal Oak, AB Homes For Sale
- Rocky Ridge, AB Homes For Sale
- Arbour Lake, AB Homes For Sale
- Hamptons, AB Homes For Sale
- Edgemont, AB Homes For Sale
- Citadel, AB Homes For Sale
- Scenic Acres, AB Homes For Sale
- Silver Springs, AB Homes For Sale
- Varsity, AB Homes For Sale
- Dalhousie, AB Homes For Sale
- Ranchlands, AB Homes For Sale
- Valley Ridge, AB Homes For Sale
- Crestmont, AB Homes For Sale
- Bearspaw_Calg, AB Homes For Sale
- Watermark, AB Homes For Sale
- Nolan Hill, AB Homes For Sale
- Sage Hill, AB Homes For Sale
- Evanston, AB Homes For Sale
- Kincora, AB Homes For Sale
- Sherwood, AB Homes For Sale




