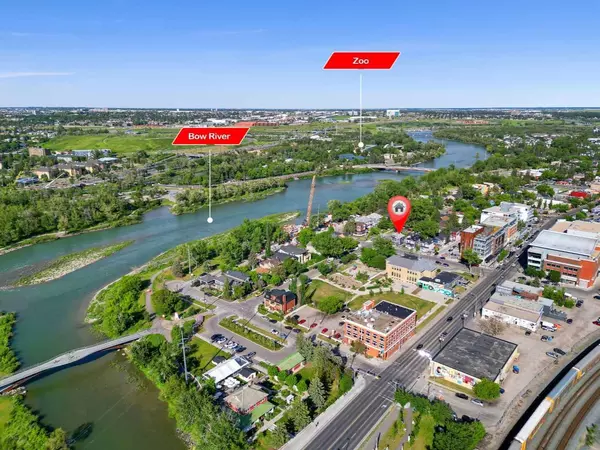
UPDATED:
10/04/2024 07:15 AM
Key Details
Property Type Single Family Home
Sub Type Detached
Listing Status Active
Purchase Type For Sale
Square Footage 1,903 sqft
Price per Sqft $472
Subdivision Inglewood
MLS® Listing ID A2141855
Style 3 Storey
Bedrooms 6
Full Baths 3
Half Baths 1
Year Built 1907
Lot Size 2,701 Sqft
Acres 0.06
Property Description
Location
Province AB
County Calgary
Area Cal Zone Cc
Zoning R-C2
Direction W
Rooms
Basement Separate/Exterior Entry, Finished, Full, Suite, Walk-Up To Grade
Interior
Interior Features Built-in Features, Crown Molding, High Ceilings, Open Floorplan, See Remarks, Separate Entrance, Skylight(s)
Heating Forced Air, Natural Gas
Cooling None
Flooring Ceramic Tile, Hardwood, Vinyl
Inclusions Work Benches
Appliance Dryer, Gas Stove, Refrigerator, See Remarks, Stove(s), Washer, Washer/Dryer, Window Coverings
Laundry Laundry Room, Main Level, Multiple Locations
Exterior
Exterior Feature Balcony, Other, Private Entrance
Garage Additional Parking, Driveway, See Remarks, Single Garage Detached
Garage Spaces 1.0
Fence Partial
Community Features Fishing, Golf, Other, Park, Playground, Schools Nearby, Shopping Nearby, Sidewalks, Street Lights, Tennis Court(s), Walking/Bike Paths
Roof Type Asphalt Shingle
Porch Balcony(s), Deck, Other, Patio, Porch, See Remarks
Lot Frontage 40.82
Parking Type Additional Parking, Driveway, See Remarks, Single Garage Detached
Total Parking Spaces 2
Building
Lot Description Corner Lot, Front Yard, Low Maintenance Landscape, Level, Street Lighting, Private, Views
Dwelling Type House
Foundation Poured Concrete
Architectural Style 3 Storey
Level or Stories Three Or More
Structure Type Stucco,Wood Frame
Others
Restrictions None Known

"Interested in this home? Or similar properties to this one? Reach out, let's talk about the next step."
GET MORE INFORMATION
- Tuscany, AB Homes For Sale
- Royal Oak, AB Homes For Sale
- Rocky Ridge, AB Homes For Sale
- Arbour Lake, AB Homes For Sale
- Hamptons, AB Homes For Sale
- Edgemont, AB Homes For Sale
- Citadel, AB Homes For Sale
- Scenic Acres, AB Homes For Sale
- Silver Springs, AB Homes For Sale
- Varsity, AB Homes For Sale
- Dalhousie, AB Homes For Sale
- Ranchlands, AB Homes For Sale
- Valley Ridge, AB Homes For Sale
- Crestmont, AB Homes For Sale
- Bearspaw_Calg, AB Homes For Sale
- Watermark, AB Homes For Sale
- Nolan Hill, AB Homes For Sale
- Sage Hill, AB Homes For Sale
- Evanston, AB Homes For Sale
- Kincora, AB Homes For Sale
- Sherwood, AB Homes For Sale




