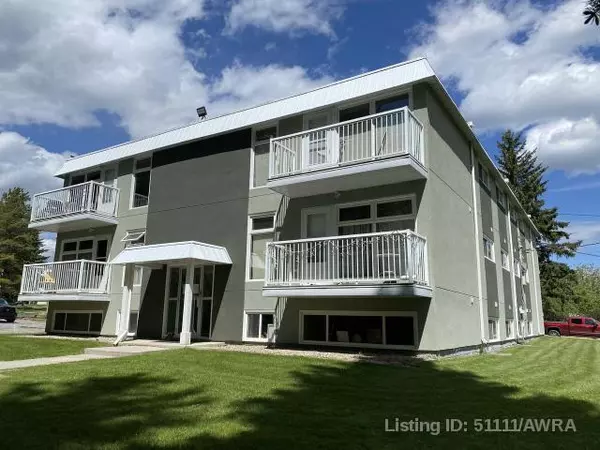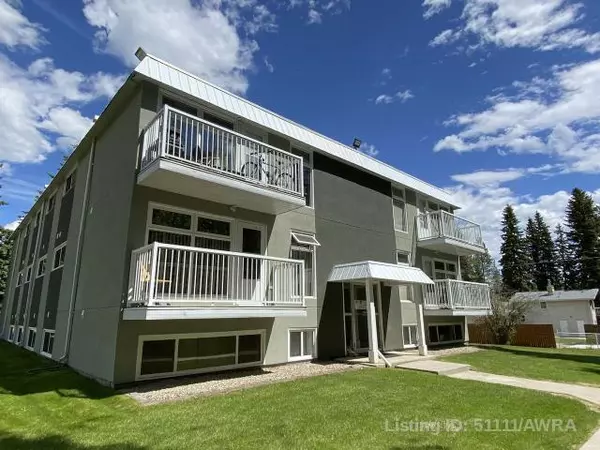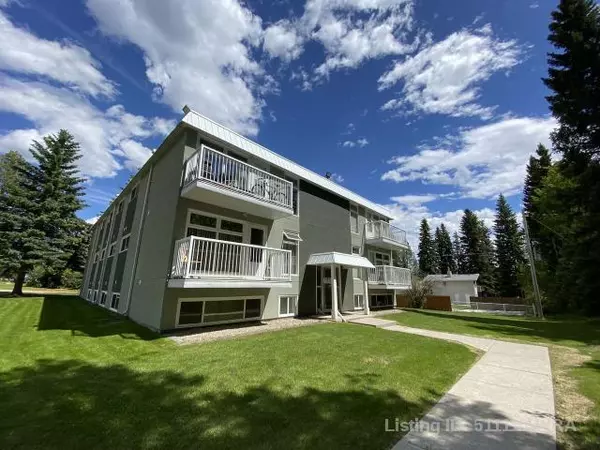UPDATED:
12/09/2024 08:05 PM
Key Details
Property Type Condo
Sub Type Apartment
Listing Status Active
Purchase Type For Sale
Square Footage 706 sqft
Price per Sqft $155
Subdivision Edson
MLS® Listing ID A2137164
Style Apartment
Bedrooms 2
Full Baths 1
Condo Fees $563/mo
Year Built 1972
Property Description
Location
Province AB
County Yellowhead County
Zoning R-3 - High Density Reside
Direction S
Interior
Interior Features Storage
Heating Hot Water, Natural Gas
Cooling None
Flooring Carpet, Laminate, Linoleum
Inclusions None
Appliance Dishwasher, Dryer, Microwave, Range Hood, Refrigerator, Stove(s), Washer, Window Coverings
Laundry In Unit
Exterior
Exterior Feature None
Parking Features Off Street, Stall
Community Features Golf, Park, Pool
Utilities Available Electricity Available, Natural Gas Available, Phone Available
Amenities Available Parking, Snow Removal, Trash
Roof Type Tar/Gravel
Porch Balcony(s)
Exposure S
Total Parking Spaces 1
Building
Dwelling Type Low Rise (2-4 stories)
Story 2
Sewer Sewer
Architectural Style Apartment
Level or Stories Single Level Unit
Structure Type Stucco,Wood Frame
Others
HOA Fee Include Caretaker,Heat,Insurance,Sewer,Snow Removal,Water
Restrictions None Known
Tax ID 93837529
Pets Allowed Restrictions
"Interested in this home? Or similar properties to this one? Reach out, let's talk about the next step."
GET MORE INFORMATION
- Tuscany, AB Homes For Sale
- Royal Oak, AB Homes For Sale
- Rocky Ridge, AB Homes For Sale
- Arbour Lake, AB Homes For Sale
- Hamptons, AB Homes For Sale
- Edgemont, AB Homes For Sale
- Citadel, AB Homes For Sale
- Scenic Acres, AB Homes For Sale
- Silver Springs, AB Homes For Sale
- Varsity, AB Homes For Sale
- Dalhousie, AB Homes For Sale
- Ranchlands, AB Homes For Sale
- Valley Ridge, AB Homes For Sale
- Crestmont, AB Homes For Sale
- Bearspaw_Calg, AB Homes For Sale
- Watermark, AB Homes For Sale
- Nolan Hill, AB Homes For Sale
- Sage Hill, AB Homes For Sale
- Evanston, AB Homes For Sale
- Kincora, AB Homes For Sale
- Sherwood, AB Homes For Sale




