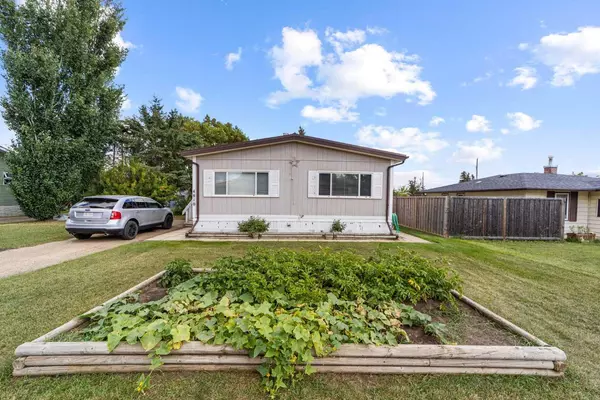
UPDATED:
11/16/2024 07:15 AM
Key Details
Property Type Single Family Home
Sub Type Detached
Listing Status Active
Purchase Type For Sale
Square Footage 1,232 sqft
Price per Sqft $142
MLS® Listing ID A2162464
Style Double Wide Mobile Home
Bedrooms 3
Full Baths 2
Year Built 1993
Lot Size 6,000 Sqft
Acres 0.14
Property Description
Location
Province AB
County Flagstaff County
Zoning R1
Direction W
Rooms
Basement None
Interior
Interior Features Built-in Features, Ceiling Fan(s), Closet Organizers, High Ceilings, Open Floorplan, Soaking Tub, Storage, Vinyl Windows
Heating Forced Air, Natural Gas
Cooling None
Flooring Carpet, Linoleum
Fireplaces Number 1
Fireplaces Type Free Standing, Living Room, Wood Burning Stove
Inclusions Lawn Mower, Weed Wacker
Appliance Dishwasher, Electric Stove, Garage Control(s), Range Hood, Refrigerator, Washer/Dryer, Window Coverings
Laundry Laundry Room, Main Level
Exterior
Exterior Feature Garden, Private Yard, Storage
Garage Alley Access, Double Garage Detached, Garage Faces Rear, Heated Garage, Insulated, Off Street, RV Access/Parking
Garage Spaces 2.0
Fence Partial
Community Features Airport/Runway, Golf, Lake, Park, Playground, Schools Nearby, Shopping Nearby, Sidewalks, Street Lights, Walking/Bike Paths
Utilities Available Electricity Connected, Natural Gas Connected, Garbage Collection, High Speed Internet Available, Sewer Connected, Water Connected
Roof Type Metal
Porch Deck
Lot Frontage 50.0
Total Parking Spaces 4
Building
Lot Description Back Lane, Back Yard, Few Trees, Front Yard, Garden, Low Maintenance Landscape, Rectangular Lot
Dwelling Type Manufactured House
Foundation Block
Sewer Public Sewer
Water Public
Architectural Style Double Wide Mobile Home
Level or Stories One
Structure Type Manufactured Floor Joist
Others
Restrictions None Known
Tax ID 56734436

"Interested in this home? Or similar properties to this one? Reach out, let's talk about the next step."
GET MORE INFORMATION
- Tuscany, AB Homes For Sale
- Royal Oak, AB Homes For Sale
- Rocky Ridge, AB Homes For Sale
- Arbour Lake, AB Homes For Sale
- Hamptons, AB Homes For Sale
- Edgemont, AB Homes For Sale
- Citadel, AB Homes For Sale
- Scenic Acres, AB Homes For Sale
- Silver Springs, AB Homes For Sale
- Varsity, AB Homes For Sale
- Dalhousie, AB Homes For Sale
- Ranchlands, AB Homes For Sale
- Valley Ridge, AB Homes For Sale
- Crestmont, AB Homes For Sale
- Bearspaw_Calg, AB Homes For Sale
- Watermark, AB Homes For Sale
- Nolan Hill, AB Homes For Sale
- Sage Hill, AB Homes For Sale
- Evanston, AB Homes For Sale
- Kincora, AB Homes For Sale
- Sherwood, AB Homes For Sale




