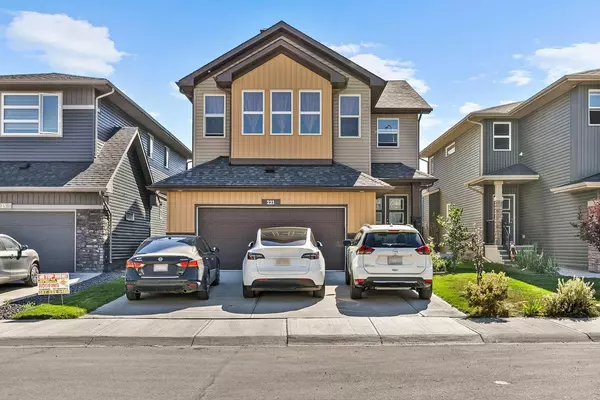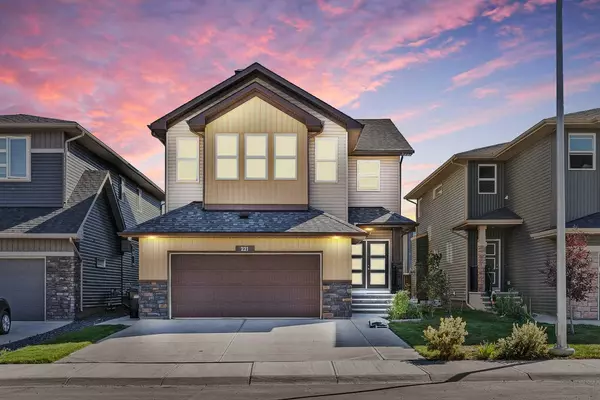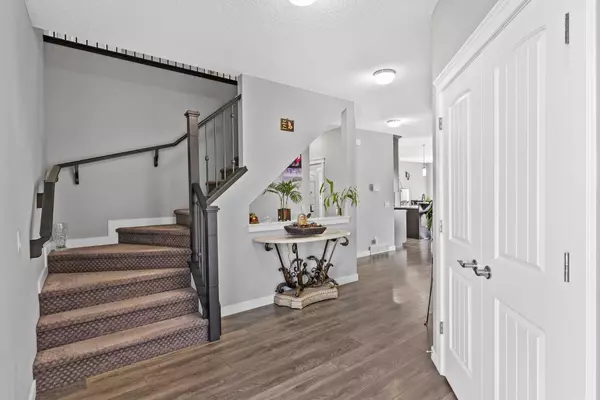
UPDATED:
11/21/2024 03:05 AM
Key Details
Property Type Single Family Home
Sub Type Detached
Listing Status Active
Purchase Type For Sale
Square Footage 2,751 sqft
Price per Sqft $319
Subdivision Cornerstone
MLS® Listing ID A2164917
Style 2 Storey
Bedrooms 6
Full Baths 3
Half Baths 1
Year Built 2018
Lot Size 4,424 Sqft
Acres 0.1
Property Description
Upstairs, you’ll find a comfortable family room that provides a great space for relaxation or entertainment, along with four generously sized bedrooms. The primary bedroom boasts a walk-in closet and a luxurious ensuite bathroom with dual vanity, offering a private retreat for relaxation. The additional bedrooms share a well-appointed full bathroom. The fully finished basement includes an illegal suite, featuring two additional bedrooms, a full bathroom, and a separate living area. This space offers endless possibilities, whether you’re looking to accommodate extended family or simply enjoy extra living space. Outside, the oversized driveway is a standout feature, accommodating up to three cars with ease. The property also provides ample space for outdoor activities and gardening, with a gas line connection to enjoy your very own summer barbecues! Situated in a family-friendly neighbourhood, this home is close to parks and shopping and offers easy access to major roadways. Don’t miss out on the opportunity to own this gem. Book your private showing today!
Location
Province AB
County Calgary
Area Cal Zone Ne
Zoning R-G
Direction N
Rooms
Basement Separate/Exterior Entry, Finished, Full, Suite
Interior
Interior Features Bookcases, Ceiling Fan(s), Double Vanity, Granite Counters, Kitchen Island, Storage, Walk-In Closet(s)
Heating Forced Air
Cooling None
Flooring Carpet, Ceramic Tile, Hardwood
Fireplaces Number 1
Fireplaces Type Electric
Inclusions All appliances listed in the appliance section and the shed and gazebo. There are 2 sets of stove, range hood, washer, dryer, and refrigerator
Appliance Dishwasher, Dryer, Garage Control(s), Range Hood, Refrigerator, Stove(s), Washer, Water Softener, Window Coverings
Laundry In Basement, Laundry Room, Main Level, Multiple Locations
Exterior
Exterior Feature Garden, Private Yard, Storage
Garage Double Garage Attached
Garage Spaces 2.0
Fence Fenced
Community Features Park, Shopping Nearby, Sidewalks, Street Lights
Roof Type Asphalt Shingle
Porch Other
Lot Frontage 37.99
Total Parking Spaces 5
Building
Lot Description Few Trees, Rectangular Lot
Dwelling Type House
Foundation Poured Concrete
Architectural Style 2 Storey
Level or Stories Two
Structure Type Stone,Vinyl Siding,Wood Frame
Others
Restrictions None Known

"Interested in this home? Or similar properties to this one? Reach out, let's talk about the next step."
GET MORE INFORMATION
- Tuscany, AB Homes For Sale
- Royal Oak, AB Homes For Sale
- Rocky Ridge, AB Homes For Sale
- Arbour Lake, AB Homes For Sale
- Hamptons, AB Homes For Sale
- Edgemont, AB Homes For Sale
- Citadel, AB Homes For Sale
- Scenic Acres, AB Homes For Sale
- Silver Springs, AB Homes For Sale
- Varsity, AB Homes For Sale
- Dalhousie, AB Homes For Sale
- Ranchlands, AB Homes For Sale
- Valley Ridge, AB Homes For Sale
- Crestmont, AB Homes For Sale
- Bearspaw_Calg, AB Homes For Sale
- Watermark, AB Homes For Sale
- Nolan Hill, AB Homes For Sale
- Sage Hill, AB Homes For Sale
- Evanston, AB Homes For Sale
- Kincora, AB Homes For Sale
- Sherwood, AB Homes For Sale




