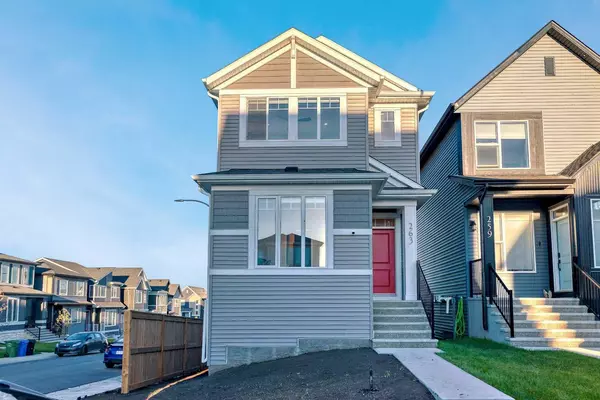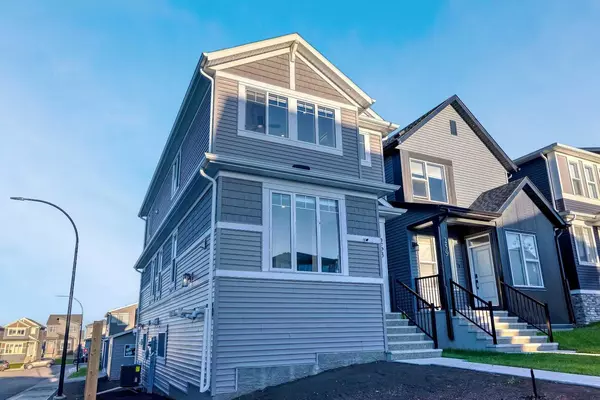
UPDATED:
10/19/2024 05:10 AM
Key Details
Property Type Single Family Home
Sub Type Detached
Listing Status Active
Purchase Type For Sale
Square Footage 1,593 sqft
Price per Sqft $502
Subdivision Glacier Ridge
MLS® Listing ID A2167247
Style 2 Storey
Bedrooms 6
Full Baths 4
HOA Fees $420/ann
HOA Y/N 1
Year Built 2024
Lot Size 2,802 Sqft
Acres 0.06
Property Description
Fully Upgrades:
Features include:
- A main floor bedroom with an ensuite 3-piece bathroom
- Central air conditioning
- Custom-ti. Welcome to this charming detached house nestled on a generous corner lot, perfectly positioned to offer both space and convenience. Boasting 6 bedrooms, this home is designed to accommodate modern family living with style and comfort. The interior features 9ft ceilings that create a spacious and airy atmosphere. Luxury Vinyl Plank (LVP) flooring ensures durability and elegance throughout the entire home, while sophisticated staircase railings, enhance the living area's warmth and elegance. Oversized windows allow abundant natural light to flow through, creating a bright and inviting space. Upon entering, you are greeted by a bright and inviting living space, accentuated by large windows that flood the rooms with natural light. The open-concept layout seamlessly connects the living, dining, and kitchen areas, creating an ideal environment for daily living and entertaining. The well-appointed kitchen features sleek cabinetry, stainless steel appliances, and ample counter space, making meal preparation a breeze. Adjacent to the kitchen, the dining area offers a cozy spot for family meals or gatherings with friends
Upstairs you'll find a spacious master bedroom with huge windows, a walk-in closet, and an upgraded 4pc ensuite with window. 3 additional bedrooms with a common washroom, and a convenient UPPER FLOOR LAUNDRY.
The legal basement suite with a side entrance offers additional living space and functionality. It includes a fully equipped kitchen for added convenience, a rec room ideal for entertainment and relaxation, one bedroom and a washroom that are comfortable and fully equipped for basement occupants, a utility room dedicated to utilities and storage, and stacked laundry. Enjoy 1,2,5,10 year new home warranty for total PEACE OF MIND
Additional features include a double-car garage, ample parking space, and modern finishes throughout the home. With its prime location, versatile living spaces, and income-generating potential, The location is very convenient, with easy access to major roads such as Stoney Trail, Sarcee Trail, and Shaganappi Trail. 10 minutes away from shops like Walmart, Dollar Store, Bottle Depot, Major Banks, T&T, Clinics, restaurants, green spaces, and a playground are nearby. this property presents a unique opportunity that is not to be missed. Schedule your private showing today and see all that this wonderful home has to offer!
Location
Province AB
County Calgary
Area Cal Zone N
Zoning R-G Residential
Direction W
Rooms
Basement Full, Suite, Walk-Out To Grade
Interior
Interior Features Breakfast Bar, Ceiling Fan(s), Granite Counters, Kitchen Island, Separate Entrance, Walk-In Closet(s)
Heating Forced Air
Cooling Central Air
Flooring Carpet, Ceramic Tile, Vinyl Plank
Fireplaces Number 1
Fireplaces Type Electric
Inclusions none
Appliance Built-In Oven, Dishwasher, Dryer, Gas Cooktop, Microwave, Refrigerator, Washer
Laundry Laundry Room, Upper Level
Exterior
Exterior Feature Private Entrance, Private Yard
Garage Double Garage Detached
Garage Spaces 2.0
Fence None
Community Features Park, Playground, Sidewalks, Street Lights
Amenities Available Recreation Facilities, Recreation Room
Roof Type Asphalt Shingle
Porch Deck
Lot Frontage 25.12
Total Parking Spaces 2
Building
Lot Description Back Yard, Corner Lot, Street Lighting
Dwelling Type House
Foundation Poured Concrete
Architectural Style 2 Storey
Level or Stories Two
Structure Type Concrete,Vinyl Siding,Wood Frame
Others
Restrictions None Known

"Interested in this home? Or similar properties to this one? Reach out, let's talk about the next step."
GET MORE INFORMATION
- Tuscany, AB Homes For Sale
- Royal Oak, AB Homes For Sale
- Rocky Ridge, AB Homes For Sale
- Arbour Lake, AB Homes For Sale
- Hamptons, AB Homes For Sale
- Edgemont, AB Homes For Sale
- Citadel, AB Homes For Sale
- Scenic Acres, AB Homes For Sale
- Silver Springs, AB Homes For Sale
- Varsity, AB Homes For Sale
- Dalhousie, AB Homes For Sale
- Ranchlands, AB Homes For Sale
- Valley Ridge, AB Homes For Sale
- Crestmont, AB Homes For Sale
- Bearspaw_Calg, AB Homes For Sale
- Watermark, AB Homes For Sale
- Nolan Hill, AB Homes For Sale
- Sage Hill, AB Homes For Sale
- Evanston, AB Homes For Sale
- Kincora, AB Homes For Sale
- Sherwood, AB Homes For Sale




