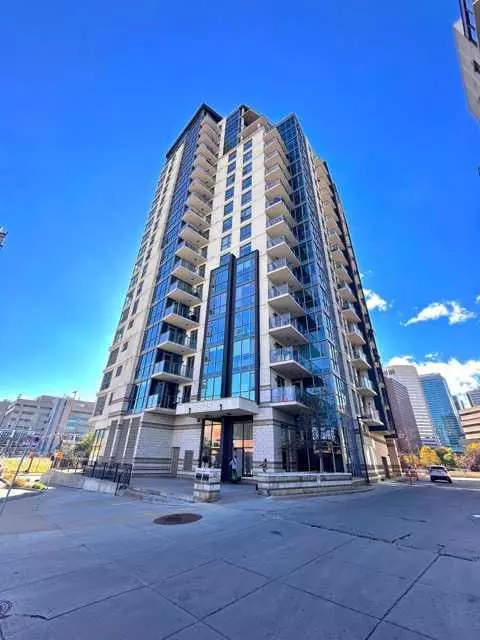
UPDATED:
11/15/2024 12:30 AM
Key Details
Property Type Condo
Sub Type Apartment
Listing Status Active
Purchase Type For Sale
Square Footage 547 sqft
Price per Sqft $584
Subdivision Downtown East Village
MLS® Listing ID A2169253
Style Apartment
Bedrooms 1
Full Baths 1
Condo Fees $391/mo
Year Built 2010
Property Description
This stunning apartment offers a perfect blend of modern comfort and urban convenience. Situated on the 12th floor, the unit boasts an open-concept layout, allowing for a seamless flow between the kitchen, dining, and living areas, all while offering breathtaking views of the city skyline from the private balcony. The kitchen is equipped with sleek stainless steel appliances, granite countertops, while the upgraded carpeting throughout the unit adds a touch of luxury. The convenience of in-unit laundry and building amenities like a fitness center, bicycle storage, and elevator access ensure a hassle-free living experience. Located in one of Calgary’s most desirable neighborhoods, you’re steps away from top-notch restaurants, shopping, and entertainment, making this apartment an ideal choice for those seeking both style and location. Whether you’re a young professional, a student, a couple starting a family or looking for a chic urban retreat, this apartment offers everything you need to enjoy the vibrant downtown lifestyle.
Location
Province AB
County Calgary
Area Cal Zone Cc
Zoning CC-ET
Direction W
Interior
Interior Features Elevator, Granite Counters, No Animal Home, No Smoking Home, Open Floorplan
Heating Baseboard
Cooling None
Flooring Carpet, Ceramic Tile
Inclusions None
Appliance Dishwasher, Electric Stove, Garage Control(s), Microwave Hood Fan, Refrigerator, Washer/Dryer, Window Coverings
Laundry In Unit
Exterior
Exterior Feature Balcony
Garage Titled, Underground
Community Features Shopping Nearby, Sidewalks
Amenities Available Bicycle Storage, Elevator(s), Fitness Center, Gazebo, Snow Removal, Visitor Parking
Porch Balcony(s)
Exposure NE
Total Parking Spaces 1
Building
Dwelling Type High Rise (5+ stories)
Story 19
Architectural Style Apartment
Level or Stories Single Level Unit
Structure Type Concrete,Other
Others
HOA Fee Include Amenities of HOA/Condo,Common Area Maintenance,Gas,Heat,Insurance,Parking,Professional Management,Reserve Fund Contributions,Security Personnel,Snow Removal,Trash,Water
Restrictions See Remarks
Tax ID 94985956
Pets Description Restrictions

"Interested in this home? Or similar properties to this one? Reach out, let's talk about the next step."
GET MORE INFORMATION
- Tuscany, AB Homes For Sale
- Royal Oak, AB Homes For Sale
- Rocky Ridge, AB Homes For Sale
- Arbour Lake, AB Homes For Sale
- Hamptons, AB Homes For Sale
- Edgemont, AB Homes For Sale
- Citadel, AB Homes For Sale
- Scenic Acres, AB Homes For Sale
- Silver Springs, AB Homes For Sale
- Varsity, AB Homes For Sale
- Dalhousie, AB Homes For Sale
- Ranchlands, AB Homes For Sale
- Valley Ridge, AB Homes For Sale
- Crestmont, AB Homes For Sale
- Bearspaw_Calg, AB Homes For Sale
- Watermark, AB Homes For Sale
- Nolan Hill, AB Homes For Sale
- Sage Hill, AB Homes For Sale
- Evanston, AB Homes For Sale
- Kincora, AB Homes For Sale
- Sherwood, AB Homes For Sale




