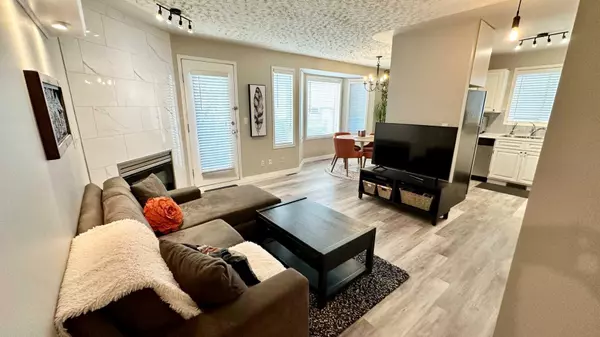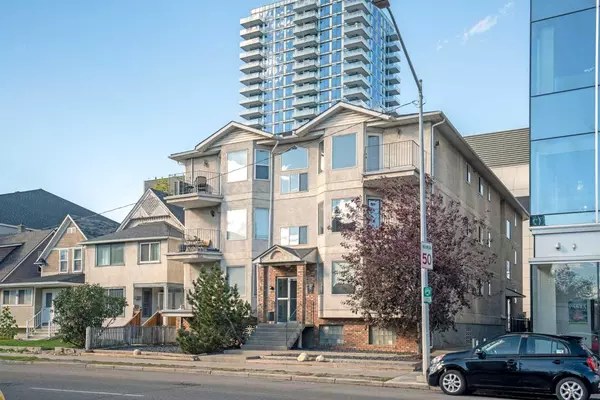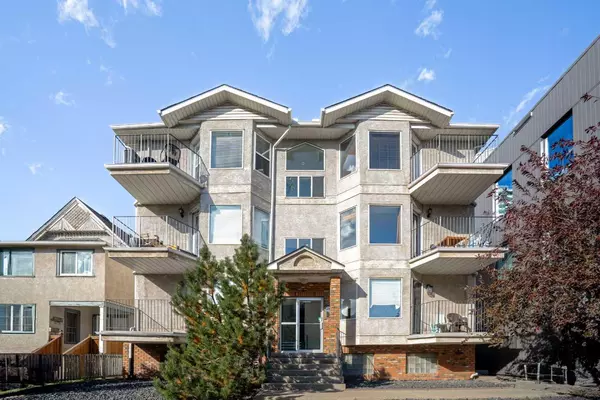UPDATED:
01/06/2025 12:45 AM
Key Details
Property Type Condo
Sub Type Apartment
Listing Status Active
Purchase Type For Sale
Square Footage 803 sqft
Price per Sqft $422
Subdivision Sunalta
MLS® Listing ID A2165055
Style Apartment
Bedrooms 2
Full Baths 2
Condo Fees $578/mo
Year Built 1994
Property Description
The dining room, accentuated by bay windows and a vibrant wallpapered feature wall, offers ample space for any size table. The kitchen boasts white cabinets, stainless steel appliances, and plenty of counter space for meal preparation. Cozy up in the living room, complete with a corner gas fireplace—perfect for those chilly winter days. In the summer, unwind on your large deck just off the living room.
The spacious primary bedroom includes additional bay windows, a walk-in closet, and an ensuite bath with a relaxing jacuzzi tub. The second bedroom is bright and airy, equipped with a window-mounted air conditioner for those hot summer days. The main 4-piece bath has been beautifully updated with modern lighting, a new vanity, and stylish floating shelves.
This unit comes with one assigned underground parking stall as well as an additional storage locker. Sunalta is a vibrant neighborhood known for its rich history and community spirit. With easy access to public transit, beautiful parks, and a variety of local shops and dining options, it offers the perfect blend of urban living and charm. Don't miss your chance to call this lovely condo home in one of Calgary's most desirable areas!
Location
Province AB
County Calgary
Area Cal Zone Cc
Zoning M-H1
Direction S
Interior
Interior Features Ceiling Fan(s), Central Vacuum, Jetted Tub, Laminate Counters, No Animal Home, No Smoking Home
Heating Forced Air, Natural Gas
Cooling Window Unit(s)
Flooring Carpet, Vinyl Plank
Fireplaces Number 1
Fireplaces Type Gas, Living Room, Tile
Inclusions None
Appliance Dishwasher, Dryer, Electric Stove, Range Hood, Refrigerator, Wall/Window Air Conditioner, Washer, Window Coverings
Laundry In Unit
Exterior
Exterior Feature Balcony
Parking Features Alley Access, Secured, Underground
Community Features Park, Playground, Shopping Nearby, Sidewalks, Street Lights, Walking/Bike Paths
Amenities Available Parking
Roof Type Asphalt Shingle
Porch Balcony(s)
Exposure N
Total Parking Spaces 1
Building
Dwelling Type Low Rise (2-4 stories)
Story 3
Foundation Poured Concrete
Architectural Style Apartment
Level or Stories Single Level Unit
Structure Type Brick,Stucco,Wood Frame
Others
HOA Fee Include Common Area Maintenance,Insurance,Interior Maintenance,Maintenance Grounds,Professional Management,Reserve Fund Contributions,Snow Removal,Trash
Restrictions Pet Restrictions or Board approval Required
Tax ID 94984142
Pets Allowed Restrictions
"Interested in this home? Or similar properties to this one? Reach out, let's talk about the next step."
GET MORE INFORMATION
- Tuscany, AB Homes For Sale
- Royal Oak, AB Homes For Sale
- Rocky Ridge, AB Homes For Sale
- Arbour Lake, AB Homes For Sale
- Hamptons, AB Homes For Sale
- Edgemont, AB Homes For Sale
- Citadel, AB Homes For Sale
- Scenic Acres, AB Homes For Sale
- Silver Springs, AB Homes For Sale
- Varsity, AB Homes For Sale
- Dalhousie, AB Homes For Sale
- Ranchlands, AB Homes For Sale
- Valley Ridge, AB Homes For Sale
- Crestmont, AB Homes For Sale
- Bearspaw_Calg, AB Homes For Sale
- Watermark, AB Homes For Sale
- Nolan Hill, AB Homes For Sale
- Sage Hill, AB Homes For Sale
- Evanston, AB Homes For Sale
- Kincora, AB Homes For Sale
- Sherwood, AB Homes For Sale




