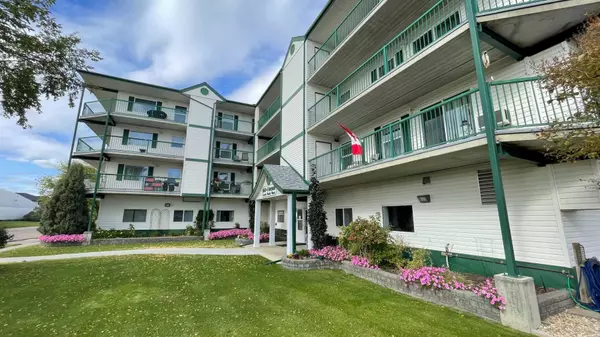
UPDATED:
10/10/2024 04:55 PM
Key Details
Property Type Condo
Sub Type Apartment
Listing Status Active
Purchase Type For Sale
Square Footage 1,111 sqft
Price per Sqft $245
Subdivision Wainwright
MLS® Listing ID A2169927
Style Low-Rise(1-4)
Bedrooms 2
Full Baths 2
Condo Fees $523/mo
HOA Fees $523/mo
HOA Y/N 1
Year Built 2002
Property Description
Location
Province AB
County Wainwright No. 61, M.d. Of
Zoning R3
Direction S
Interior
Interior Features Built-in Features, Ceiling Fan(s), Closet Organizers, Open Floorplan, Recreation Facilities, Storage, Walk-In Closet(s)
Heating Baseboard, Hot Water
Cooling Wall/Window Unit(s)
Flooring Carpet, Vinyl Plank
Inclusions NA
Appliance Dishwasher, Microwave Hood Fan, Refrigerator, Stove(s), Wall/Window Air Conditioner, Washer/Dryer Stacked
Laundry In Unit, Laundry Room
Exterior
Exterior Feature Balcony, Storage
Garage Assigned, Enclosed, Garage Door Opener, Heated Garage, Off Street, Stall, Underground
Community Features Golf, Park, Playground, Pool, Shopping Nearby, Sidewalks, Street Lights, Tennis Court(s), Walking/Bike Paths
Amenities Available Elevator(s), Fitness Center, Recreation Room, Secured Parking, Snow Removal, Storage, Trash
Porch None
Exposure S
Total Parking Spaces 1
Building
Dwelling Type Low Rise (2-4 stories)
Story 4
Architectural Style Low-Rise(1-4)
Level or Stories Single Level Unit
Structure Type Concrete
Others
HOA Fee Include Cable TV,Common Area Maintenance,Insurance,Maintenance Grounds,Parking,Reserve Fund Contributions,Sewer,Snow Removal,Trash,Water
Restrictions Adult Living
Tax ID 56940446
Pets Description No

"Interested in this home? Or similar properties to this one? Reach out, let's talk about the next step."
GET MORE INFORMATION
- Tuscany, AB Homes For Sale
- Royal Oak, AB Homes For Sale
- Rocky Ridge, AB Homes For Sale
- Arbour Lake, AB Homes For Sale
- Hamptons, AB Homes For Sale
- Edgemont, AB Homes For Sale
- Citadel, AB Homes For Sale
- Scenic Acres, AB Homes For Sale
- Silver Springs, AB Homes For Sale
- Varsity, AB Homes For Sale
- Dalhousie, AB Homes For Sale
- Ranchlands, AB Homes For Sale
- Valley Ridge, AB Homes For Sale
- Crestmont, AB Homes For Sale
- Bearspaw_Calg, AB Homes For Sale
- Watermark, AB Homes For Sale
- Nolan Hill, AB Homes For Sale
- Sage Hill, AB Homes For Sale
- Evanston, AB Homes For Sale
- Kincora, AB Homes For Sale
- Sherwood, AB Homes For Sale




