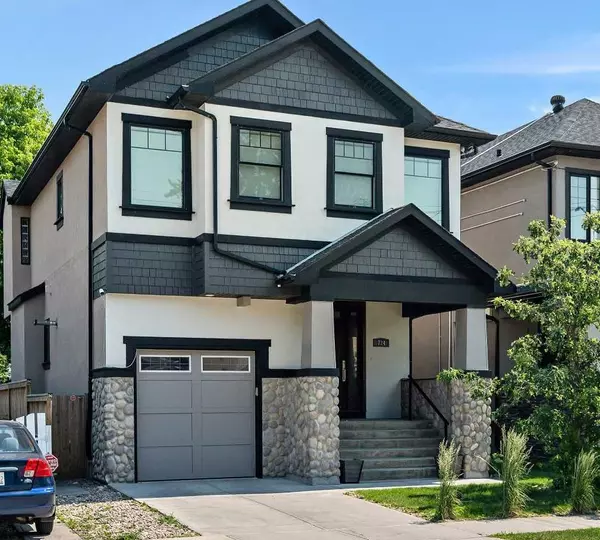
UPDATED:
10/04/2024 08:40 PM
Key Details
Property Type Single Family Home
Sub Type Detached
Listing Status Active
Purchase Type For Sale
Square Footage 1,893 sqft
Price per Sqft $632
Subdivision Inglewood
MLS® Listing ID A2170848
Style 2 Storey
Bedrooms 4
Full Baths 3
Half Baths 1
Year Built 2007
Lot Size 2,906 Sqft
Acres 0.07
Property Description
Location
Province AB
County Calgary
Area Cal Zone Cc
Zoning R-CG
Direction W
Rooms
Basement Finished, Full
Interior
Interior Features Breakfast Bar, Built-in Features, Central Vacuum, Double Vanity, Kitchen Island, Skylight(s), Soaking Tub, Vaulted Ceiling(s), Walk-In Closet(s)
Heating Fireplace(s), Forced Air, Natural Gas
Cooling Central Air
Flooring Carpet, Vinyl
Fireplaces Number 1
Fireplaces Type Gas, Primary Bedroom
Inclusions Refrigerator, Oven, Dishwasher, Gas Cooktop, Microwave, Range Hood, All Window Coverings, Garage Door opener with control(s), AC Unit, Central Vacuum System plus attachments, All TV mounts, Water Softener, IQ Air Purifier Unit
Appliance Dishwasher, Garage Control(s), Gas Cooktop, Microwave, Oven, Range Hood, Refrigerator, Window Coverings
Laundry Laundry Room, Upper Level
Exterior
Exterior Feature Awning(s), Lighting, Private Yard
Garage Garage Door Opener, Garage Faces Front, Oversized, Single Garage Attached
Garage Spaces 1.0
Fence Fenced
Community Features Park, Playground, Schools Nearby, Shopping Nearby, Sidewalks, Street Lights
Roof Type Asphalt Shingle
Porch Deck
Lot Frontage 33.01
Parking Type Garage Door Opener, Garage Faces Front, Oversized, Single Garage Attached
Total Parking Spaces 1
Building
Lot Description City Lot, Creek/River/Stream/Pond, Lawn, Low Maintenance Landscape, Landscaped, Views
Dwelling Type House
Foundation Poured Concrete
Architectural Style 2 Storey
Level or Stories Two
Structure Type Stone,Stucco
Others
Restrictions None Known
Tax ID 95108418

"Interested in this home? Or similar properties to this one? Reach out, let's talk about the next step."
GET MORE INFORMATION
- Tuscany, AB Homes For Sale
- Royal Oak, AB Homes For Sale
- Rocky Ridge, AB Homes For Sale
- Arbour Lake, AB Homes For Sale
- Hamptons, AB Homes For Sale
- Edgemont, AB Homes For Sale
- Citadel, AB Homes For Sale
- Scenic Acres, AB Homes For Sale
- Silver Springs, AB Homes For Sale
- Varsity, AB Homes For Sale
- Dalhousie, AB Homes For Sale
- Ranchlands, AB Homes For Sale
- Valley Ridge, AB Homes For Sale
- Crestmont, AB Homes For Sale
- Bearspaw_Calg, AB Homes For Sale
- Watermark, AB Homes For Sale
- Nolan Hill, AB Homes For Sale
- Sage Hill, AB Homes For Sale
- Evanston, AB Homes For Sale
- Kincora, AB Homes For Sale
- Sherwood, AB Homes For Sale




