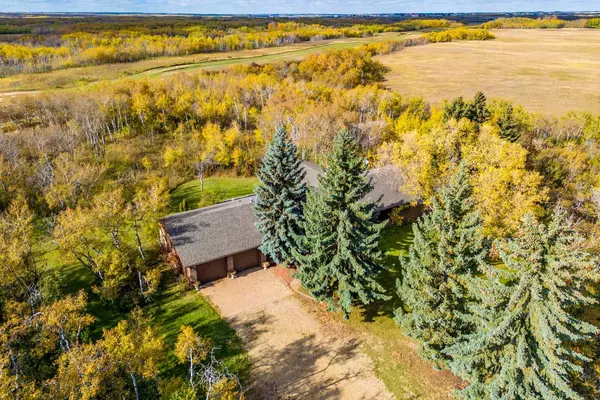
UPDATED:
10/09/2024 11:15 PM
Key Details
Property Type Single Family Home
Sub Type Detached
Listing Status Active
Purchase Type For Sale
Square Footage 2,342 sqft
Price per Sqft $234
MLS® Listing ID A2171944
Style Acreage with Residence,Bungalow
Bedrooms 4
Full Baths 2
Half Baths 1
Year Built 1980
Lot Size 2.690 Acres
Acres 2.69
Property Description
Location
Province AB
County Wainwright No. 61, M.d. Of
Zoning CR
Direction E
Rooms
Basement Full, Partially Finished
Interior
Interior Features Beamed Ceilings, Laminate Counters, Vaulted Ceiling(s), Walk-In Closet(s), Wood Windows
Heating Baseboard
Cooling None
Flooring Ceramic Tile, Laminate, Vinyl, Wood
Fireplaces Number 1
Fireplaces Type Family Room, Wood Burning
Appliance Dishwasher, Refrigerator, Stove(s), Water Softener, Window Coverings
Laundry Main Level
Exterior
Exterior Feature Fire Pit, Private Yard
Garage Double Garage Attached
Garage Spaces 2.0
Fence Partial
Community Features None
Roof Type Asphalt Shingle
Porch Deck, Patio
Total Parking Spaces 8
Building
Lot Description Back Yard, Backs on to Park/Green Space, Lawn, Landscaped, Many Trees
Dwelling Type House
Foundation Wood
Sewer Pump
Water Well
Architectural Style Acreage with Residence, Bungalow
Level or Stories One
Structure Type Wood Frame
Others
Restrictions None Known
Tax ID 57015965

"Interested in this home? Or similar properties to this one? Reach out, let's talk about the next step."
GET MORE INFORMATION
- Tuscany, AB Homes For Sale
- Royal Oak, AB Homes For Sale
- Rocky Ridge, AB Homes For Sale
- Arbour Lake, AB Homes For Sale
- Hamptons, AB Homes For Sale
- Edgemont, AB Homes For Sale
- Citadel, AB Homes For Sale
- Scenic Acres, AB Homes For Sale
- Silver Springs, AB Homes For Sale
- Varsity, AB Homes For Sale
- Dalhousie, AB Homes For Sale
- Ranchlands, AB Homes For Sale
- Valley Ridge, AB Homes For Sale
- Crestmont, AB Homes For Sale
- Bearspaw_Calg, AB Homes For Sale
- Watermark, AB Homes For Sale
- Nolan Hill, AB Homes For Sale
- Sage Hill, AB Homes For Sale
- Evanston, AB Homes For Sale
- Kincora, AB Homes For Sale
- Sherwood, AB Homes For Sale




