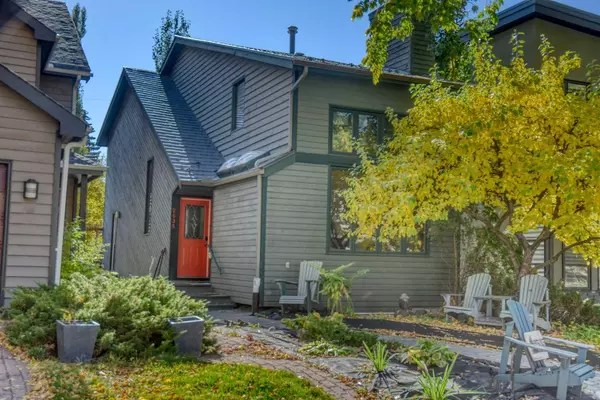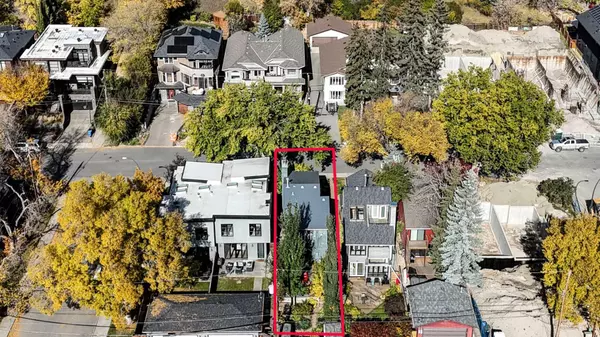UPDATED:
01/12/2025 05:55 PM
Key Details
Property Type Single Family Home
Sub Type Detached
Listing Status Active
Purchase Type For Sale
Square Footage 1,643 sqft
Price per Sqft $532
Subdivision West Hillhurst
MLS® Listing ID A2171572
Style 2 and Half Storey,Up/Down
Bedrooms 4
Full Baths 3
Half Baths 1
Year Built 1979
Lot Size 3,003 Sqft
Acres 0.07
Lot Dimensions 7.60
Property Description
Location
Province AB
County Calgary
Area Cal Zone Cc
Zoning R-C2
Direction NE
Rooms
Basement Full, Suite
Interior
Interior Features Built-in Features
Heating Exhaust Fan, Forced Air, Natural Gas, See Remarks
Cooling None
Flooring Carpet, Ceramic Tile, Hardwood
Fireplaces Number 2
Fireplaces Type Decorative, Gas, Wood Burning
Inclusions All furnture negotable to run the AIR B&B
Appliance Bar Fridge, Built-In Oven, Dishwasher, Electric Cooktop, Microwave, Refrigerator, See Remarks, Washer/Dryer, Window Coverings
Laundry In Basement
Exterior
Exterior Feature Courtyard
Parking Features Off Street, See Remarks
Carport Spaces 2
Fence Fenced
Community Features Other, Park, Playground, Tennis Court(s), Walking/Bike Paths
Roof Type Metal
Porch Deck
Lot Frontage 24.94
Exposure NE
Total Parking Spaces 3
Building
Lot Description Back Lane, Back Yard, City Lot, Landscaped, Level, Native Plants
Dwelling Type House
Foundation Poured Concrete, See Remarks
Architectural Style 2 and Half Storey, Up/Down
Level or Stories 2 and Half Storey
Structure Type Cedar
Others
Restrictions None Known
Tax ID 95224912
"Interested in this home? Or similar properties to this one? Reach out, let's talk about the next step."
GET MORE INFORMATION
- Tuscany, AB Homes For Sale
- Royal Oak, AB Homes For Sale
- Rocky Ridge, AB Homes For Sale
- Arbour Lake, AB Homes For Sale
- Hamptons, AB Homes For Sale
- Edgemont, AB Homes For Sale
- Citadel, AB Homes For Sale
- Scenic Acres, AB Homes For Sale
- Silver Springs, AB Homes For Sale
- Varsity, AB Homes For Sale
- Dalhousie, AB Homes For Sale
- Ranchlands, AB Homes For Sale
- Valley Ridge, AB Homes For Sale
- Crestmont, AB Homes For Sale
- Bearspaw_Calg, AB Homes For Sale
- Watermark, AB Homes For Sale
- Nolan Hill, AB Homes For Sale
- Sage Hill, AB Homes For Sale
- Evanston, AB Homes For Sale
- Kincora, AB Homes For Sale
- Sherwood, AB Homes For Sale




