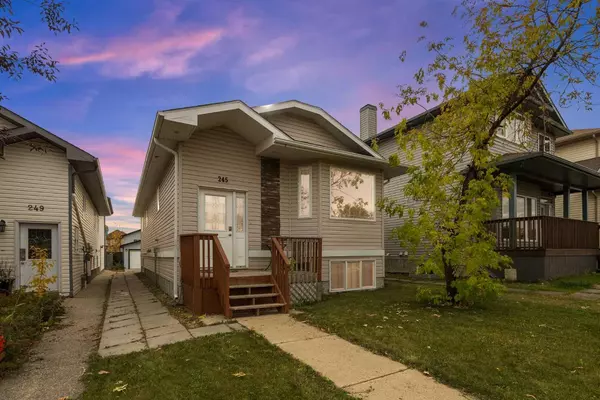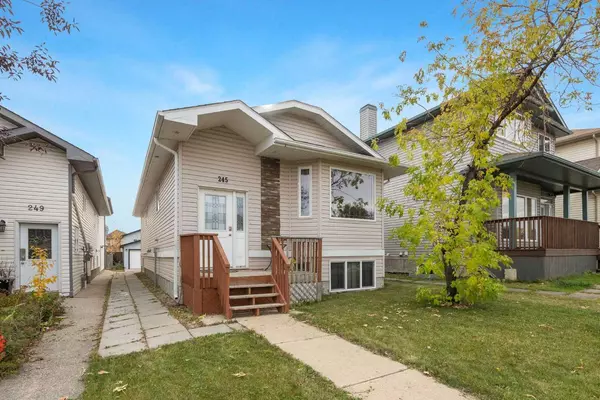
UPDATED:
11/20/2024 05:05 PM
Key Details
Property Type Single Family Home
Sub Type Detached
Listing Status Active
Purchase Type For Sale
Square Footage 1,212 sqft
Price per Sqft $336
Subdivision Timberlea
MLS® Listing ID A2172324
Style Bi-Level
Bedrooms 5
Full Baths 3
Year Built 2007
Lot Size 3,576 Sqft
Acres 0.08
Property Description
Location
Province AB
County Wood Buffalo
Area Fm Nw
Zoning R1S
Direction N
Rooms
Basement Separate/Exterior Entry, Finished, Full, Suite
Interior
Interior Features Breakfast Bar, Kitchen Island, Open Floorplan
Heating Forced Air
Cooling None
Flooring Vinyl
Inclusions FRIDGE X 2, STOVE X 2, DISHWASHER X 1, WASHER/DRYER, all window coverings
Appliance Dishwasher, Microwave, Refrigerator, Stove(s), Washer/Dryer, Window Coverings
Laundry Laundry Room, Main Level
Exterior
Exterior Feature Balcony, Lighting
Garage Double Garage Detached, Garage Faces Rear, Gravel Driveway, Off Street, RV Access/Parking, See Remarks
Garage Spaces 2.0
Fence None
Community Features Park, Playground, Schools Nearby, Shopping Nearby, Sidewalks, Street Lights, Walking/Bike Paths
Roof Type Asphalt
Porch Balcony(s), Front Porch
Lot Frontage 31.1
Total Parking Spaces 3
Building
Lot Description Back Lane, Street Lighting, Yard Lights
Dwelling Type House
Foundation Poured Concrete
Architectural Style Bi-Level
Level or Stories Bi-Level
Structure Type Mixed,Other,Shingle Siding
Others
Restrictions Restrictive Covenant,Utility Right Of Way
Tax ID 91994952

"Interested in this home? Or similar properties to this one? Reach out, let's talk about the next step."
GET MORE INFORMATION
- Tuscany, AB Homes For Sale
- Royal Oak, AB Homes For Sale
- Rocky Ridge, AB Homes For Sale
- Arbour Lake, AB Homes For Sale
- Hamptons, AB Homes For Sale
- Edgemont, AB Homes For Sale
- Citadel, AB Homes For Sale
- Scenic Acres, AB Homes For Sale
- Silver Springs, AB Homes For Sale
- Varsity, AB Homes For Sale
- Dalhousie, AB Homes For Sale
- Ranchlands, AB Homes For Sale
- Valley Ridge, AB Homes For Sale
- Crestmont, AB Homes For Sale
- Bearspaw_Calg, AB Homes For Sale
- Watermark, AB Homes For Sale
- Nolan Hill, AB Homes For Sale
- Sage Hill, AB Homes For Sale
- Evanston, AB Homes For Sale
- Kincora, AB Homes For Sale
- Sherwood, AB Homes For Sale




