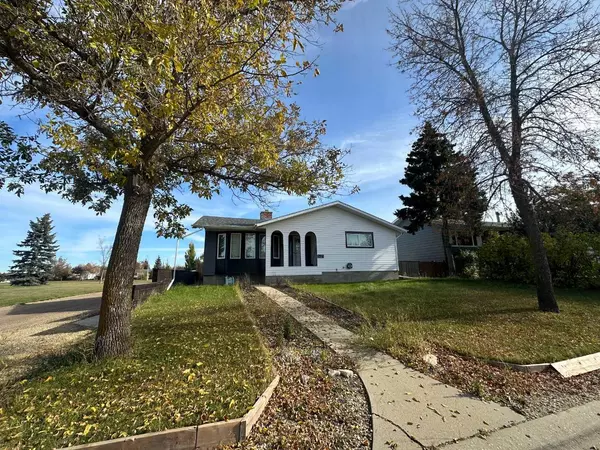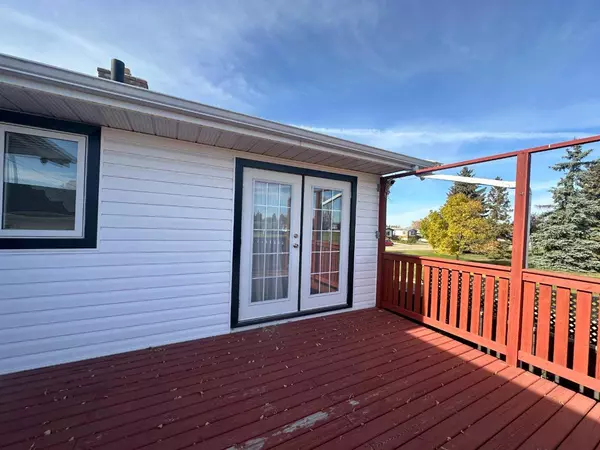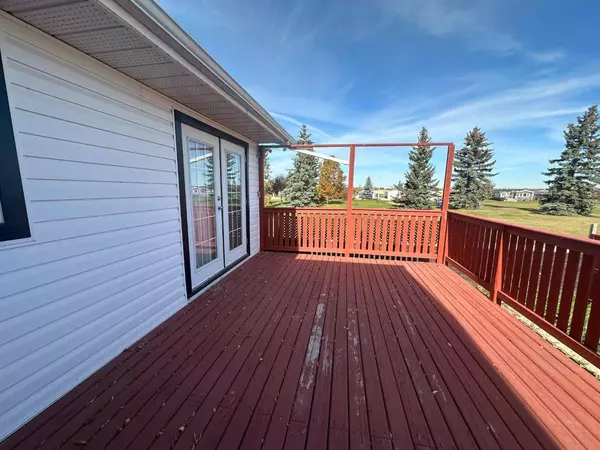UPDATED:
01/11/2025 07:20 PM
Key Details
Property Type Single Family Home
Sub Type Detached
Listing Status Active
Purchase Type For Sale
Square Footage 1,415 sqft
Price per Sqft $246
Subdivision Sparling
MLS® Listing ID A2173374
Style Bungalow
Bedrooms 4
Full Baths 3
Year Built 1976
Lot Size 7,080 Sqft
Acres 0.16
Lot Dimensions 59X103X118X44X21
Property Description
Location
Province AB
County Camrose
Zoning R2
Direction W
Rooms
Basement Finished, Full
Interior
Interior Features Built-in Features, Laminate Counters, Open Floorplan, Pantry, Storage, Suspended Ceiling, Vinyl Windows, Walk-In Closet(s)
Heating Forced Air
Cooling Central Air
Flooring Ceramic Tile, Laminate
Fireplaces Number 2
Fireplaces Type Basement, Brick Facing, Living Room, Mantle, Wood Burning
Inclusions AS IS WHERE IS ON POSSESSION DAY
Appliance See Remarks
Laundry In Bathroom, Lower Level
Exterior
Exterior Feature Fire Pit, Storage
Parking Features Double Garage Detached, Off Street, Parking Pad
Garage Spaces 2.0
Fence Fenced
Community Features Airport/Runway, Clubhouse, Golf, Lake, Park, Playground, Pool, Schools Nearby, Shopping Nearby, Sidewalks, Street Lights, Tennis Court(s), Walking/Bike Paths
Roof Type Asphalt
Porch Deck, Patio
Lot Frontage 59.0
Total Parking Spaces 4
Building
Lot Description Back Lane, Back Yard, Front Yard
Dwelling Type House
Foundation Poured Concrete
Architectural Style Bungalow
Level or Stories One
Structure Type Brick,Vinyl Siding
Others
Restrictions None Known
Tax ID 92227852
"Interested in this home? Or similar properties to this one? Reach out, let's talk about the next step."
GET MORE INFORMATION
- Tuscany, AB Homes For Sale
- Royal Oak, AB Homes For Sale
- Rocky Ridge, AB Homes For Sale
- Arbour Lake, AB Homes For Sale
- Hamptons, AB Homes For Sale
- Edgemont, AB Homes For Sale
- Citadel, AB Homes For Sale
- Scenic Acres, AB Homes For Sale
- Silver Springs, AB Homes For Sale
- Varsity, AB Homes For Sale
- Dalhousie, AB Homes For Sale
- Ranchlands, AB Homes For Sale
- Valley Ridge, AB Homes For Sale
- Crestmont, AB Homes For Sale
- Bearspaw_Calg, AB Homes For Sale
- Watermark, AB Homes For Sale
- Nolan Hill, AB Homes For Sale
- Sage Hill, AB Homes For Sale
- Evanston, AB Homes For Sale
- Kincora, AB Homes For Sale
- Sherwood, AB Homes For Sale




