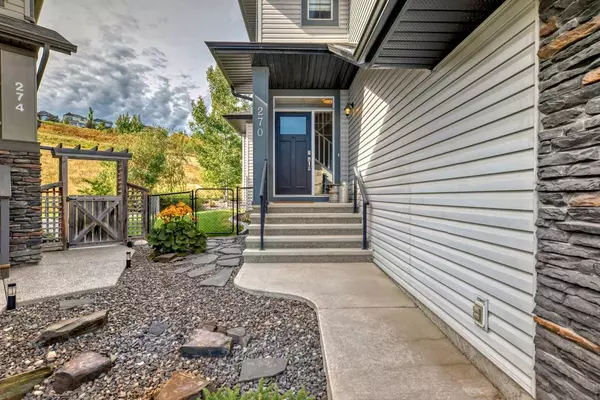
UPDATED:
11/17/2024 07:15 AM
Key Details
Property Type Single Family Home
Sub Type Detached
Listing Status Active
Purchase Type For Sale
Square Footage 2,121 sqft
Price per Sqft $377
Subdivision Chaparral
MLS® Listing ID A2172017
Style 2 Storey
Bedrooms 4
Full Baths 3
Half Baths 1
Year Built 2013
Lot Size 4,241 Sqft
Acres 0.1
Property Description
As you enter, you'll immediately notice the pride of ownership reflected in the thoughtful layout and impressive 9-foot ceilings that enhance both the main floor and basement. The bright kitchen, a chef's paradise, boasts Frigidaire Professional Series stainless steel appliances, generous counter space, and a spacious walk-in pantry. It flows effortlessly into the great room featuring a modern gas fireplace and a large dining area, both framed by expansive windows that highlight the beautiful views.
The main floor is adorned with elegant hardwood floors, a convenient half bath, and a mudroom with smart storage solutions. Upstairs, the primary suite serves as a true retreat, complete with an ensuite that features a double vanity, granite countertops, and a luxurious soaker tub, along with a generous walk-in closet. Two additional bedrooms, a full bathroom, a laundry room, and a large bonus room wired for surround sound round out this level.
In the finished basement, you'll find the fourth bedroom and a third full bath, as well as a spacious recreation area that maintains the home's high-quality finishes, complemented by the continued 9-foot ceilings. Additional features include a tankless water heater and water softener (both installed in October 2020), vacuflo dustpan in kitchen and primary ensuite, plus central air conditioning for summer comfort.
Step outside onto the expansive deck with an electric awning and take in the breathtaking views of Chaparral Ridge and the green space beyond. The fully fenced yard boasts a large lawn, perfect for outdoor activities and gatherings.
This remarkable property is a must-see—schedule your visit today! You won’t be disappointed!
Location
Province AB
County Calgary
Area Cal Zone S
Zoning R-G
Direction SE
Rooms
Basement Finished, Full
Interior
Interior Features Ceiling Fan(s), Central Vacuum, Double Vanity, Granite Counters, High Ceilings, Open Floorplan, Pantry, Sump Pump(s), Tankless Hot Water, Walk-In Closet(s)
Heating Central, Natural Gas
Cooling Central Air
Flooring Carpet, Ceramic Tile, Hardwood
Fireplaces Number 1
Fireplaces Type Gas, Great Room
Appliance Central Air Conditioner, Dishwasher, Dryer, Garage Control(s), Garburator, Gas Range, Microwave Hood Fan, Oven, Refrigerator, Tankless Water Heater, Washer, Water Softener, Window Coverings
Laundry Upper Level
Exterior
Exterior Feature Awning(s), Private Yard
Garage Double Garage Attached, Driveway
Garage Spaces 2.0
Fence Fenced
Community Features Golf, Park, Schools Nearby, Shopping Nearby, Sidewalks, Walking/Bike Paths
Roof Type Asphalt Shingle
Porch Awning(s), Deck
Total Parking Spaces 4
Building
Lot Description Back Yard, Backs on to Park/Green Space, No Neighbours Behind, Landscaped, Pie Shaped Lot
Dwelling Type House
Foundation Poured Concrete
Architectural Style 2 Storey
Level or Stories Two
Structure Type Vinyl Siding,Wood Frame
Others
Restrictions None Known
Tax ID 95467934

"Interested in this home? Or similar properties to this one? Reach out, let's talk about the next step."
GET MORE INFORMATION
- Tuscany, AB Homes For Sale
- Royal Oak, AB Homes For Sale
- Rocky Ridge, AB Homes For Sale
- Arbour Lake, AB Homes For Sale
- Hamptons, AB Homes For Sale
- Edgemont, AB Homes For Sale
- Citadel, AB Homes For Sale
- Scenic Acres, AB Homes For Sale
- Silver Springs, AB Homes For Sale
- Varsity, AB Homes For Sale
- Dalhousie, AB Homes For Sale
- Ranchlands, AB Homes For Sale
- Valley Ridge, AB Homes For Sale
- Crestmont, AB Homes For Sale
- Bearspaw_Calg, AB Homes For Sale
- Watermark, AB Homes For Sale
- Nolan Hill, AB Homes For Sale
- Sage Hill, AB Homes For Sale
- Evanston, AB Homes For Sale
- Kincora, AB Homes For Sale
- Sherwood, AB Homes For Sale




