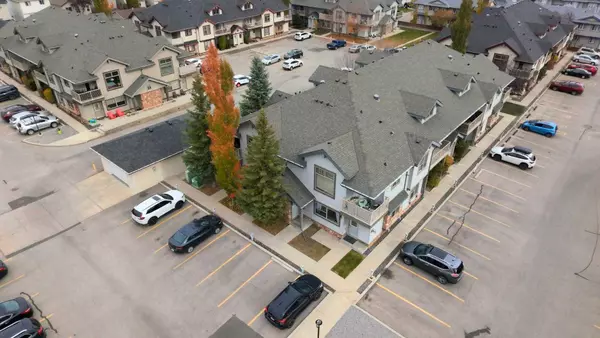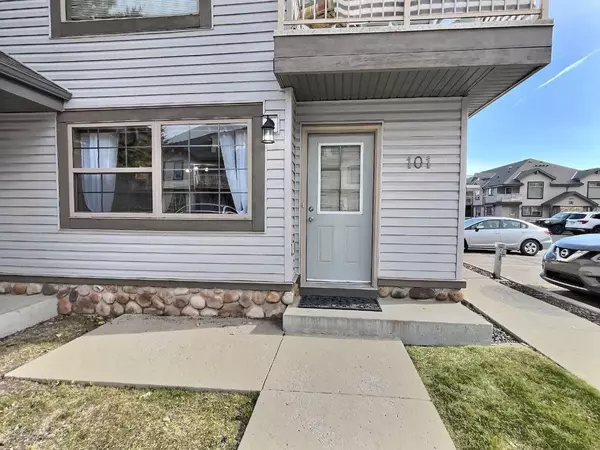
UPDATED:
11/17/2024 07:00 PM
Key Details
Property Type Townhouse
Sub Type Row/Townhouse
Listing Status Active
Purchase Type For Sale
Square Footage 719 sqft
Price per Sqft $403
Subdivision Evergreen
MLS® Listing ID A2174080
Style Stacked Townhouse
Bedrooms 2
Full Baths 1
Condo Fees $299/mo
Year Built 2005
Property Description
Location
Province AB
County Calgary
Area Cal Zone S
Zoning M-1
Direction SW
Rooms
Basement None
Interior
Interior Features No Animal Home, No Smoking Home, Open Floorplan, Pantry
Heating In Floor, Electric
Cooling None
Flooring Carpet, Laminate
Inclusions window coverings
Appliance Dishwasher, Electric Stove, Microwave Hood Fan, Refrigerator, Washer/Dryer Stacked, Water Purifier
Laundry Laundry Room
Exterior
Exterior Feature None
Garage Assigned, Stall
Fence None
Community Features Park, Schools Nearby, Shopping Nearby
Amenities Available Visitor Parking
Roof Type Asphalt Shingle
Porch None
Exposure SW
Total Parking Spaces 1
Building
Lot Description Corner Lot
Dwelling Type Five Plus
Foundation Poured Concrete
Architectural Style Stacked Townhouse
Level or Stories One
Structure Type Concrete,Vinyl Siding,Wood Frame
Others
HOA Fee Include Common Area Maintenance,Maintenance Grounds,Reserve Fund Contributions
Restrictions Board Approval
Pets Description Restrictions

"Interested in this home? Or similar properties to this one? Reach out, let's talk about the next step."
GET MORE INFORMATION
- Tuscany, AB Homes For Sale
- Royal Oak, AB Homes For Sale
- Rocky Ridge, AB Homes For Sale
- Arbour Lake, AB Homes For Sale
- Hamptons, AB Homes For Sale
- Edgemont, AB Homes For Sale
- Citadel, AB Homes For Sale
- Scenic Acres, AB Homes For Sale
- Silver Springs, AB Homes For Sale
- Varsity, AB Homes For Sale
- Dalhousie, AB Homes For Sale
- Ranchlands, AB Homes For Sale
- Valley Ridge, AB Homes For Sale
- Crestmont, AB Homes For Sale
- Bearspaw_Calg, AB Homes For Sale
- Watermark, AB Homes For Sale
- Nolan Hill, AB Homes For Sale
- Sage Hill, AB Homes For Sale
- Evanston, AB Homes For Sale
- Kincora, AB Homes For Sale
- Sherwood, AB Homes For Sale




