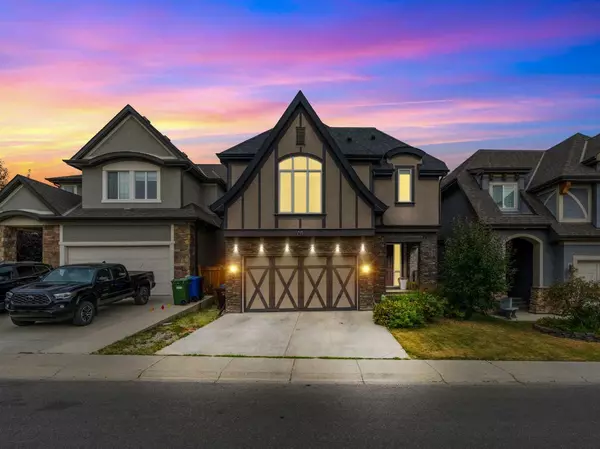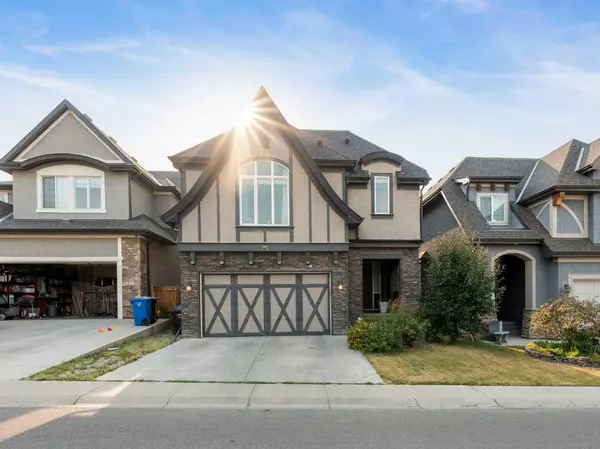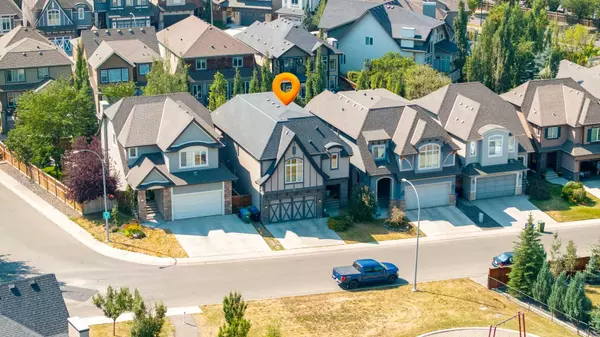
UPDATED:
12/02/2024 07:15 AM
Key Details
Property Type Single Family Home
Sub Type Detached
Listing Status Active
Purchase Type For Sale
Square Footage 2,823 sqft
Price per Sqft $368
Subdivision Mahogany
MLS® Listing ID A2174753
Style 2 Storey
Bedrooms 6
Full Baths 3
Half Baths 1
HOA Fees $929/ann
HOA Y/N 1
Year Built 2011
Lot Size 4,359 Sqft
Acres 0.1
Property Description
Walking upstairs is a treat for all families, as the staircase is beautifully adorned with three windows, filling the area with natural light. You'll find a spacious and airy bonus room, ideal for movie nights and gatherings and 4 BIG BEDROOMS. The master bedroom is a rare gem, featuring 10-foot ceilings and tall windows overlooking the playground. It easily fits a king bed with a seating area. The spa-like ensuite includes dual vanities, a standalone tub, a glass shower, a private toilet, and a massive walk-in closet. Additionally, there are three generously sized bedrooms, each able to fit a queen or king bed, a shared bathroom with private access to the shower, and a large laundry room with a storage closet and counter space.
The FULLY FINISHED BASEMENT developed by the builder with 9-foot ceilings, offers a huge rec room, perfect for additional living or entertaining, along with 2 SPACIOUS BEDROOMS and a third full bathroom. The home is fully equipped with an ATTACHED DOUBLE CAR GARAGE, central vacuum, two furnaces and CENTRAL AC to keep you comfortable year-round. Hardwood flooring, BUILT-IN SPEAKERS in the living room & basement rec room, and tiles to the ceilings in all bathrooms with rain glass shower doors add an extra touch of luxury.
The backyard is an oasis, featuring a generous-sized deck, full landscaping, an irrigation system, & trees. This home is within walking distance to your private lake access, Main Beach Club, West Beach, exclusive community amenities, Mahogany Public School, Divine Mercy Catholic Elementary, local eateries, high-end restaurants/pubs, grocery stores, cafes, & is just minutes away from the South Health Campus with easy access to Stoney Trail.
Location
Province AB
County Calgary
Area Cal Zone Se
Zoning R-1
Direction E
Rooms
Basement Finished, Full
Interior
Interior Features Breakfast Bar, Built-in Features, Double Vanity, Granite Counters, High Ceilings, Kitchen Island, Open Floorplan, Pantry, Walk-In Closet(s)
Heating Forced Air, Natural Gas
Cooling Central Air
Flooring Carpet, Hardwood
Fireplaces Number 1
Fireplaces Type Gas
Inclusions Pool table is negotiable
Appliance Central Air Conditioner, Dishwasher, Dryer, Gas Range, Microwave, Oven-Built-In, Range Hood, Refrigerator, Washer, Window Coverings
Laundry Upper Level
Exterior
Exterior Feature BBQ gas line, Other
Parking Features Double Garage Attached
Garage Spaces 2.0
Fence Fenced
Community Features Clubhouse, Lake, Other, Park, Playground, Schools Nearby, Shopping Nearby, Walking/Bike Paths
Amenities Available Beach Access, Clubhouse
Roof Type Asphalt Shingle
Porch Deck, Front Porch
Lot Frontage 38.0
Exposure E
Total Parking Spaces 4
Building
Lot Description Landscaped
Dwelling Type House
Foundation Poured Concrete
Architectural Style 2 Storey
Level or Stories Two
Structure Type Concrete,Stucco
Others
Restrictions None Known
Tax ID 95415524

"Interested in this home? Or similar properties to this one? Reach out, let's talk about the next step."
GET MORE INFORMATION
- Tuscany, AB Homes For Sale
- Royal Oak, AB Homes For Sale
- Rocky Ridge, AB Homes For Sale
- Arbour Lake, AB Homes For Sale
- Hamptons, AB Homes For Sale
- Edgemont, AB Homes For Sale
- Citadel, AB Homes For Sale
- Scenic Acres, AB Homes For Sale
- Silver Springs, AB Homes For Sale
- Varsity, AB Homes For Sale
- Dalhousie, AB Homes For Sale
- Ranchlands, AB Homes For Sale
- Valley Ridge, AB Homes For Sale
- Crestmont, AB Homes For Sale
- Bearspaw_Calg, AB Homes For Sale
- Watermark, AB Homes For Sale
- Nolan Hill, AB Homes For Sale
- Sage Hill, AB Homes For Sale
- Evanston, AB Homes For Sale
- Kincora, AB Homes For Sale
- Sherwood, AB Homes For Sale




