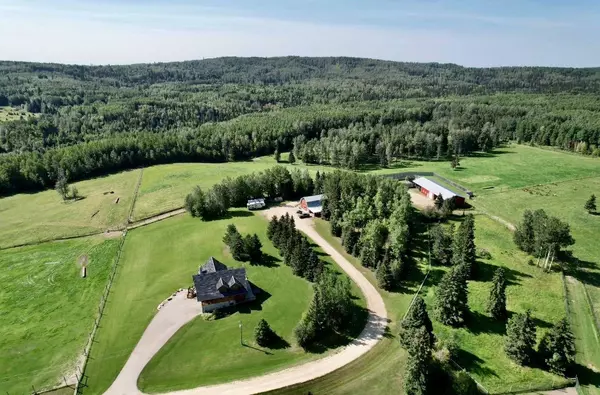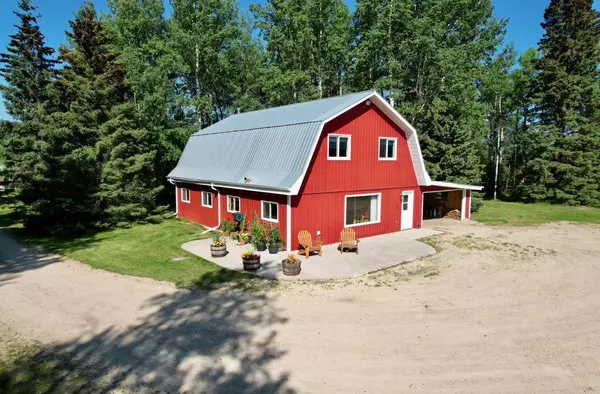UPDATED:
Key Details
Property Type Commercial
Sub Type Agriculture
Listing Status Active
Purchase Type For Sale
MLS® Listing ID A2175613
Style 2 Storey
Bedrooms 3
Full Baths 3
Half Baths 1
Year Built 2003
Lot Size 157.970 Acres
Acres 157.97
Property Sub-Type Agriculture
Property Description
A large entertaining kitchen faces north. The kitchen and eating area includes built-in appliances, an enormous island, a walk-in pantry, solid wood cabinets, and big bright windows along with a patio door to the back deck. The dining space allows for a grand table and room for all of your best guests. Two solid half-log staircases in the center of the home, flow to the lower floor and the second floor.
The home features a luxurious Master bedroom on the main floor with a full en-suite with heated floors. The one-of-a-kind main bath features a hand-picked knotted log sink. A main floor laundry is full of windows and allows for a back entrance. There are two grand bedrooms on the top floor both with dormer windows and a full bath. On the lower level, there is access to the large double car garage (of course heated), family room, guest room, storage, and utility room. Outside this home is secured with heavy metal railings and river rock highlights. Parking is paved asphalt. There is also a second residence with living quarters, a barn, a shed, and a garden. Texas gate at the entrance.
PS . . . the owner presently raises and markets world-class elk. Operation and all the equipment could be acquired along with the property.
Location
Province AB
County Woodlands County
Zoning A2
Rooms
Basement Finished, Walk-Out To Grade
Interior
Interior Features Built-in Features, Ceiling Fan(s), Central Vacuum, Chandelier, High Ceilings, Jetted Tub, Kitchen Island, Open Floorplan, Pantry, Storage
Heating Boiler, Fan Coil, Natural Gas
Flooring Hardwood, Slate
Appliance Built-In Oven, Dishwasher, Dryer, Gas Cooktop, Gas Water Heater, Range Hood, Refrigerator, Washer, Window Coverings
Exterior
Exterior Feature Balcony, Lighting, Private Yard, Rain Gutters, Storage
Parking Features Double Garage Attached, Garage Door Opener, Heated Garage
Garage Spaces 2.0
Fence Cross Fenced, Fenced
Community Features Airport/Runway, Fishing, Golf
Roof Type Rubber
Present Use Agricultural
Total Parking Spaces 100
Building
Lot Description Creek/River/Stream/Pond, Farm, Landscaped, Lawn, Meadow, Native Plants, No Neighbours Behind, Pasture, Private, Seasonal Water, Secluded, Views, Waterfall
Dwelling Type House
Foundation Poured Concrete
Architectural Style 2 Storey
Level or Stories Two
Structure Type ICFs (Insulated Concrete Forms),Log
Others
Restrictions Call Lister
Tax ID 57555371
Virtual Tour https://youtu.be/ybiBwIcSAHQ?si=cbJk326CCTWbMuk9
"Interested in this home? Or similar properties to this one? Reach out, let's talk about the next step."
GET MORE INFORMATION
- Tuscany, AB Homes For Sale
- Royal Oak, AB Homes For Sale
- Rocky Ridge, AB Homes For Sale
- Arbour Lake, AB Homes For Sale
- Hamptons, AB Homes For Sale
- Edgemont, AB Homes For Sale
- Citadel, AB Homes For Sale
- Scenic Acres, AB Homes For Sale
- Silver Springs, AB Homes For Sale
- Varsity, AB Homes For Sale
- Dalhousie, AB Homes For Sale
- Ranchlands, AB Homes For Sale
- Valley Ridge, AB Homes For Sale
- Crestmont, AB Homes For Sale
- Bearspaw_Calg, AB Homes For Sale
- Watermark, AB Homes For Sale
- Nolan Hill, AB Homes For Sale
- Sage Hill, AB Homes For Sale
- Evanston, AB Homes For Sale
- Kincora, AB Homes For Sale
- Sherwood, AB Homes For Sale




