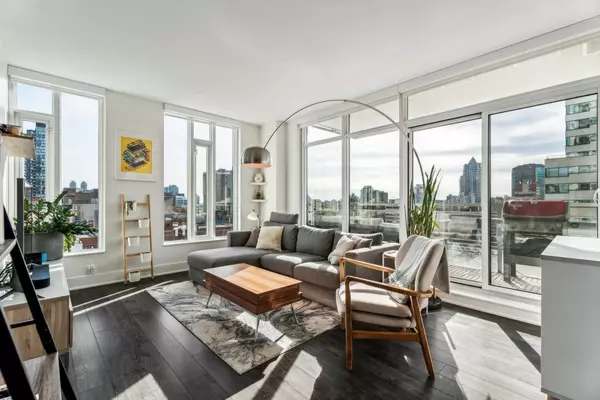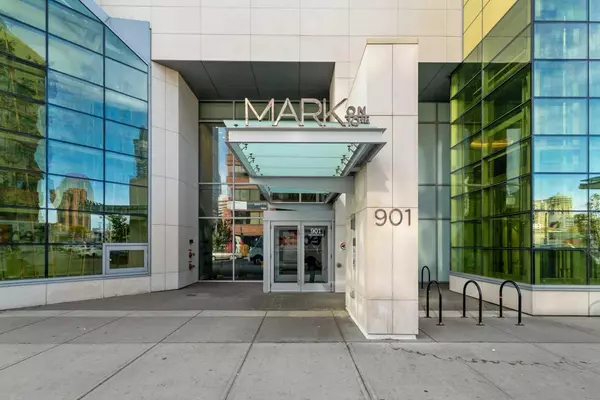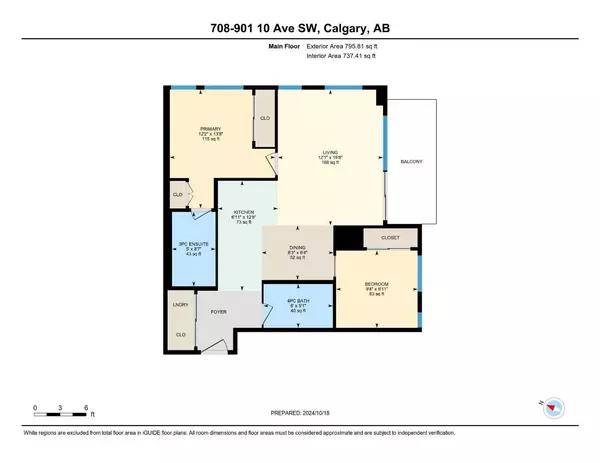
UPDATED:
11/07/2024 07:45 PM
Key Details
Property Type Condo
Sub Type Apartment
Listing Status Active
Purchase Type For Sale
Square Footage 746 sqft
Price per Sqft $613
Subdivision Beltline
MLS® Listing ID A2174243
Style Apartment
Bedrooms 2
Full Baths 2
Condo Fees $611/mo
Year Built 2016
Property Description
Location
Province AB
County Calgary
Area Cal Zone Cc
Zoning CC-X
Direction N
Interior
Interior Features No Smoking Home, Open Floorplan, Quartz Counters, Vinyl Windows
Heating Forced Air
Cooling Central Air
Flooring Carpet, Vinyl Plank
Inclusions Large Mirror in Hallway
Appliance Built-In Oven, Dishwasher, Microwave, Range Hood, Refrigerator, Washer/Dryer Stacked, Window Coverings
Laundry In Hall
Exterior
Exterior Feature Balcony
Garage Parkade, Underground
Community Features Schools Nearby, Shopping Nearby, Sidewalks, Street Lights, Walking/Bike Paths
Amenities Available Clubhouse, Elevator(s), Fitness Center, Other, Party Room, Recreation Facilities, Recreation Room, Roof Deck, Spa/Hot Tub
Porch Balcony(s), Deck
Exposure E,S,SE
Total Parking Spaces 1
Building
Dwelling Type High Rise (5+ stories)
Story 30
Architectural Style Apartment
Level or Stories Single Level Unit
Structure Type Concrete,Glass,Metal Siding
Others
HOA Fee Include Gas,Heat,Professional Management,Reserve Fund Contributions,Security,Sewer,Snow Removal,Trash,Water
Restrictions Pet Restrictions or Board approval Required,Pets Allowed,Utility Right Of Way
Pets Description Restrictions, Cats OK, Dogs OK, Yes

"Interested in this home? Or similar properties to this one? Reach out, let's talk about the next step."
GET MORE INFORMATION
- Tuscany, AB Homes For Sale
- Royal Oak, AB Homes For Sale
- Rocky Ridge, AB Homes For Sale
- Arbour Lake, AB Homes For Sale
- Hamptons, AB Homes For Sale
- Edgemont, AB Homes For Sale
- Citadel, AB Homes For Sale
- Scenic Acres, AB Homes For Sale
- Silver Springs, AB Homes For Sale
- Varsity, AB Homes For Sale
- Dalhousie, AB Homes For Sale
- Ranchlands, AB Homes For Sale
- Valley Ridge, AB Homes For Sale
- Crestmont, AB Homes For Sale
- Bearspaw_Calg, AB Homes For Sale
- Watermark, AB Homes For Sale
- Nolan Hill, AB Homes For Sale
- Sage Hill, AB Homes For Sale
- Evanston, AB Homes For Sale
- Kincora, AB Homes For Sale
- Sherwood, AB Homes For Sale




