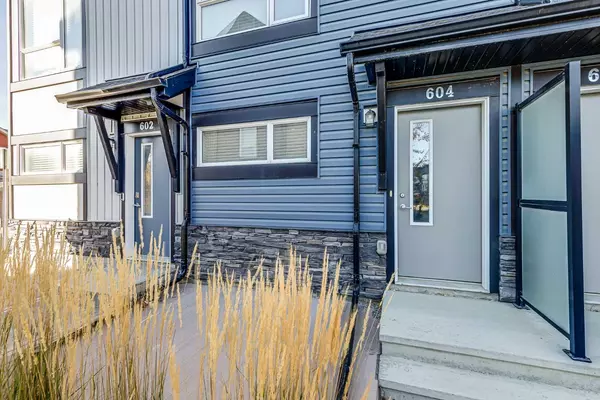
UPDATED:
11/14/2024 03:40 PM
Key Details
Property Type Townhouse
Sub Type Row/Townhouse
Listing Status Active
Purchase Type For Sale
Square Footage 1,047 sqft
Price per Sqft $400
Subdivision Evanston
MLS® Listing ID A2176752
Style 3 Storey
Bedrooms 2
Full Baths 2
Half Baths 1
Condo Fees $242/mo
Year Built 2017
Lot Size 778 Sqft
Acres 0.02
Property Description
Location
Province AB
County Calgary
Area Cal Zone N
Zoning M-G
Direction S
Rooms
Basement Partial, Unfinished
Interior
Interior Features Granite Counters, No Animal Home, No Smoking Home
Heating Forced Air, Natural Gas
Cooling None
Flooring Carpet, Ceramic Tile, Vinyl Plank
Inclusions See appliances
Appliance Dishwasher, Electric Stove, Microwave Hood Fan, Refrigerator, Window Coverings
Laundry Upper Level
Exterior
Exterior Feature BBQ gas line, Storage
Garage Garage Door Opener, Insulated, Single Garage Attached
Garage Spaces 1.0
Fence None
Community Features Park, Playground, Schools Nearby, Shopping Nearby, Sidewalks, Street Lights
Amenities Available Visitor Parking
Roof Type Asphalt Shingle
Porch Deck
Lot Frontage 14.01
Total Parking Spaces 1
Building
Lot Description Rectangular Lot
Dwelling Type Five Plus
Foundation Poured Concrete
Architectural Style 3 Storey
Level or Stories Three Or More
Structure Type Wood Frame
Others
HOA Fee Include Common Area Maintenance,Insurance,Maintenance Grounds,Professional Management,Reserve Fund Contributions,Snow Removal,Trash
Restrictions None Known
Pets Description Yes

"Interested in this home? Or similar properties to this one? Reach out, let's talk about the next step."
GET MORE INFORMATION
- Tuscany, AB Homes For Sale
- Royal Oak, AB Homes For Sale
- Rocky Ridge, AB Homes For Sale
- Arbour Lake, AB Homes For Sale
- Hamptons, AB Homes For Sale
- Edgemont, AB Homes For Sale
- Citadel, AB Homes For Sale
- Scenic Acres, AB Homes For Sale
- Silver Springs, AB Homes For Sale
- Varsity, AB Homes For Sale
- Dalhousie, AB Homes For Sale
- Ranchlands, AB Homes For Sale
- Valley Ridge, AB Homes For Sale
- Crestmont, AB Homes For Sale
- Bearspaw_Calg, AB Homes For Sale
- Watermark, AB Homes For Sale
- Nolan Hill, AB Homes For Sale
- Sage Hill, AB Homes For Sale
- Evanston, AB Homes For Sale
- Kincora, AB Homes For Sale
- Sherwood, AB Homes For Sale




