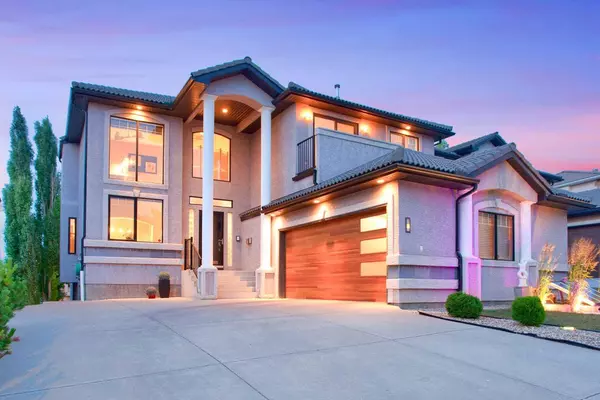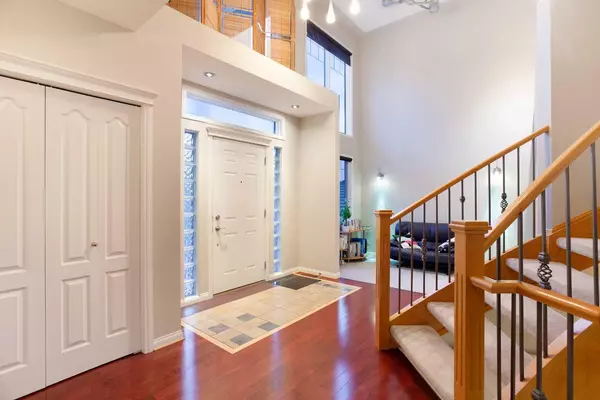UPDATED:
01/23/2025 06:45 PM
Key Details
Property Type Single Family Home
Sub Type Detached
Listing Status Active
Purchase Type For Sale
Square Footage 2,679 sqft
Price per Sqft $457
Subdivision Hamptons
MLS® Listing ID A2176722
Style 2 Storey
Bedrooms 5
Full Baths 3
Half Baths 1
HOA Fees $210/ann
HOA Y/N 1
Year Built 2004
Lot Size 5,737 Sqft
Acres 0.13
Property Description
As you enter, you'll be greeted by an impressive open two-storey entryway that sets the tone for the rest of the home.
You will love this floor plan! The main floor, which features a gourmet kitchen with upgraded counters and stainless steel appliances, seamlessly flows into a spacious living room which has an artistic fireplace feature, dining area, perfect for family gatherings and entertaining guests. Additionally the main level has an elegant formal dining room and front gathering area + large main level office that could be converted into a main level bedroom depending on your families needs.
Upstairs, you will find three generous-sized bedrooms, including a luxurious primary that features his and her vanities, a deep soaker tub shower and large walk-in closet. A versatile bonus room, complete with a balcony, provides flexible space for a home office, playroom, or media room. The newly fully finished walk-out basement includes two additional bedrooms and a full bathroom, offering a private retreat for guests or extended family.
This home has been maintained to the highest standards, ensuring a move-in ready experience. High-end finishes such as granite countertops, stainless steel appliances, and quality fixtures are found throughout. The professionally landscaped gardens enhance the beauty and tranquility of the property, providing a perfect setting for outdoor living.
Located in a quiet cul-de-sac and featuring an oversized garage, this estate home offers both luxury and practicality. Additional features include air conditioning, radon mitigation, and numerous upgrades such as modern lighting, updated flooring, and enhanced storage solutions. This property is truly a rare find in one of Calgary's most sought-after communities.
Location
Province AB
County Calgary
Area Cal Zone Nw
Zoning R-CG
Direction SW
Rooms
Basement Full, Walk-Up To Grade
Interior
Interior Features Double Vanity, Granite Counters, High Ceilings, Kitchen Island, Pantry, See Remarks, Soaking Tub, Storage, Walk-In Closet(s), Wet Bar
Heating Forced Air
Cooling Central Air
Flooring Carpet, Ceramic Tile, Hardwood
Fireplaces Number 2
Fireplaces Type Gas
Inclusions NA
Appliance Dishwasher, Dryer, Electric Stove, Microwave, Range Hood, Refrigerator, Washer
Laundry In Basement
Exterior
Exterior Feature Garden
Parking Features Double Garage Attached, Oversized
Garage Spaces 2.0
Fence Fenced
Community Features Park, Playground, Schools Nearby, Shopping Nearby
Amenities Available Other
Roof Type Clay Tile
Porch Balcony(s), Patio
Lot Frontage 50.0
Total Parking Spaces 4
Building
Lot Description Back Yard, Garden, Landscaped
Dwelling Type House
Foundation Poured Concrete
Architectural Style 2 Storey
Level or Stories Two
Structure Type Stucco,Wood Frame
Others
Restrictions Easement Registered On Title,Restrictive Covenant,Utility Right Of Way
Tax ID 94972017
"Interested in this home? Or similar properties to this one? Reach out, let's talk about the next step."
GET MORE INFORMATION
- Tuscany, AB Homes For Sale
- Royal Oak, AB Homes For Sale
- Rocky Ridge, AB Homes For Sale
- Arbour Lake, AB Homes For Sale
- Hamptons, AB Homes For Sale
- Edgemont, AB Homes For Sale
- Citadel, AB Homes For Sale
- Scenic Acres, AB Homes For Sale
- Silver Springs, AB Homes For Sale
- Varsity, AB Homes For Sale
- Dalhousie, AB Homes For Sale
- Ranchlands, AB Homes For Sale
- Valley Ridge, AB Homes For Sale
- Crestmont, AB Homes For Sale
- Bearspaw_Calg, AB Homes For Sale
- Watermark, AB Homes For Sale
- Nolan Hill, AB Homes For Sale
- Sage Hill, AB Homes For Sale
- Evanston, AB Homes For Sale
- Kincora, AB Homes For Sale
- Sherwood, AB Homes For Sale




