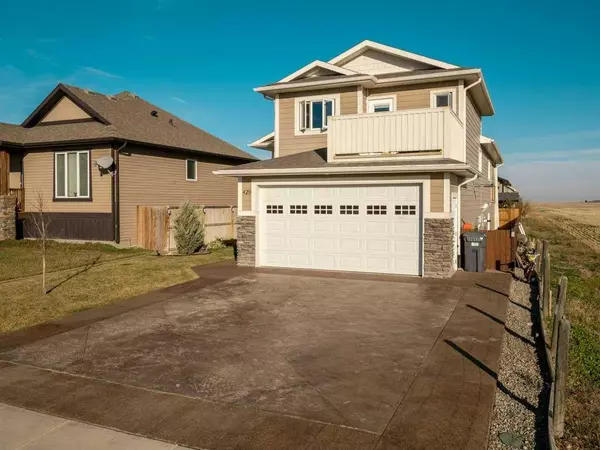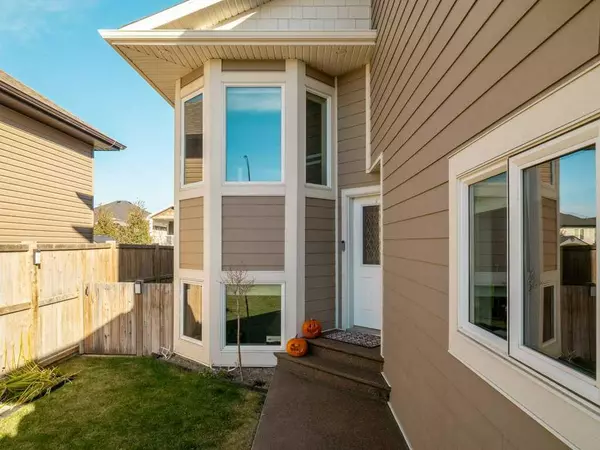
UPDATED:
11/15/2024 01:10 AM
Key Details
Property Type Single Family Home
Sub Type Detached
Listing Status Active
Purchase Type For Sale
Square Footage 1,485 sqft
Price per Sqft $288
MLS® Listing ID A2177089
Style Modified Bi-Level
Bedrooms 5
Full Baths 3
Year Built 2013
Lot Size 5,008 Sqft
Acres 0.11
Property Description
Set alongside an open field to the east, this home offers amazing sunrise views visible from both the spacious deck and the private balcony off the master suite, making it easy to soak in the serene surroundings each morning.
The upstairs is a dedicated master suite, a private oasis designed for relaxation with a balcony that lets you enjoy the breathtaking views. Outside, a unique finished storage area under the deck provides convenient storage for seasonal items or additional space for your needs.
This home’s layout maximizes light and space, creating an open, airy atmosphere. From custom cabinetry to upgraded fixtures, 429 10B Street combines rural tranquility with sophisticated style. Don’t miss your chance to make this exceptional property your own!
Location
Province AB
County Lethbridge County
Zoning R2
Direction S
Rooms
Basement Finished, Full
Interior
Interior Features Ceiling Fan(s), Central Vacuum, Chandelier, Closet Organizers, Granite Counters, Skylight(s), Vaulted Ceiling(s), Walk-In Closet(s)
Heating Forced Air, Natural Gas, Wood Stove
Cooling None
Flooring Carpet, Hardwood, Tile
Fireplaces Number 1
Fireplaces Type Wood Burning Stove
Inclusions Wood Stove
Appliance Dishwasher, Microwave Hood Fan, Refrigerator, Stove(s)
Laundry In Basement
Exterior
Exterior Feature Balcony, Private Yard
Garage Double Garage Attached
Garage Spaces 2.0
Fence Fenced
Community Features Park, Playground, Schools Nearby, Sidewalks, Street Lights
Roof Type Asphalt
Porch Balcony(s), Deck
Lot Frontage 38.78
Total Parking Spaces 4
Building
Lot Description Back Yard, Front Yard, Street Lighting, Rectangular Lot
Dwelling Type House
Foundation Poured Concrete
Architectural Style Modified Bi-Level
Level or Stories One and One Half
Structure Type Composite Siding,Stone
Others
Restrictions None Known
Tax ID 57420909

"Interested in this home? Or similar properties to this one? Reach out, let's talk about the next step."
GET MORE INFORMATION
- Tuscany, AB Homes For Sale
- Royal Oak, AB Homes For Sale
- Rocky Ridge, AB Homes For Sale
- Arbour Lake, AB Homes For Sale
- Hamptons, AB Homes For Sale
- Edgemont, AB Homes For Sale
- Citadel, AB Homes For Sale
- Scenic Acres, AB Homes For Sale
- Silver Springs, AB Homes For Sale
- Varsity, AB Homes For Sale
- Dalhousie, AB Homes For Sale
- Ranchlands, AB Homes For Sale
- Valley Ridge, AB Homes For Sale
- Crestmont, AB Homes For Sale
- Bearspaw_Calg, AB Homes For Sale
- Watermark, AB Homes For Sale
- Nolan Hill, AB Homes For Sale
- Sage Hill, AB Homes For Sale
- Evanston, AB Homes For Sale
- Kincora, AB Homes For Sale
- Sherwood, AB Homes For Sale




