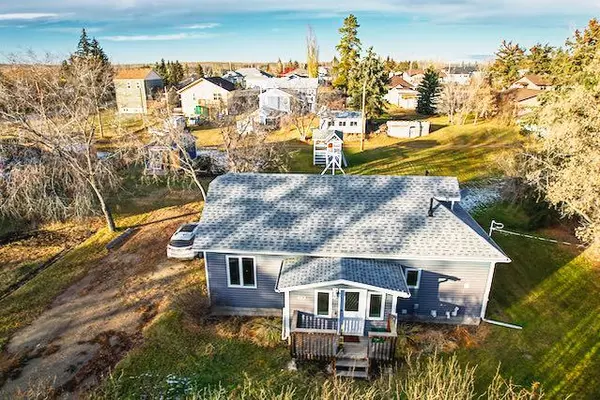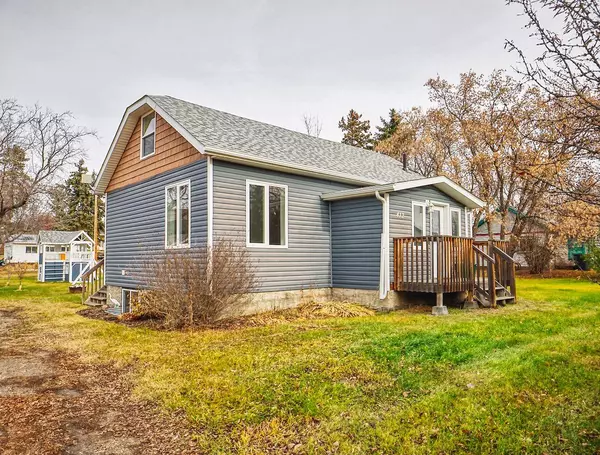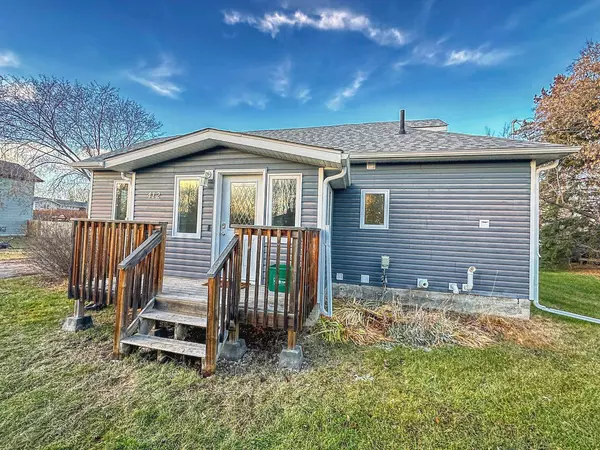UPDATED:
12/14/2024 07:15 AM
Key Details
Property Type Single Family Home
Sub Type Detached
Listing Status Active
Purchase Type For Sale
Square Footage 1,113 sqft
Price per Sqft $251
MLS® Listing ID A2178328
Style 1 and Half Storey
Bedrooms 3
Full Baths 1
Year Built 1954
Lot Size 0.482 Acres
Acres 0.48
Lot Dimensions 140 x 150
Property Description
Location
Province AB
County Red Deer County
Zoning 01
Direction S
Rooms
Basement Finished, Full
Interior
Interior Features Bar, Bathroom Rough-in
Heating High Efficiency, Forced Air, Natural Gas
Cooling None
Flooring Laminate, Linoleum
Fireplaces Number 1
Fireplaces Type Basement, Electric
Inclusions Hot tub and Gazebo around it.
Appliance Bar Fridge, Dishwasher, Gas Range, Microwave Hood Fan, Refrigerator, Tankless Water Heater, Washer/Dryer Stacked
Laundry Main Level
Exterior
Exterior Feature Fire Pit, Garden
Parking Features Gravel Driveway, Off Street
Fence None
Community Features Other, Park, Playground
Roof Type Asphalt Shingle
Porch Deck
Lot Frontage 150.0
Total Parking Spaces 6
Building
Lot Description Back Yard, Few Trees, Front Yard, Level
Dwelling Type House
Foundation Block
Architectural Style 1 and Half Storey
Level or Stories One and One Half
Structure Type Vinyl Siding,Wood Frame
Others
Restrictions None Known
Tax ID 93946367
"Interested in this home? Or similar properties to this one? Reach out, let's talk about the next step."
GET MORE INFORMATION
- Tuscany, AB Homes For Sale
- Royal Oak, AB Homes For Sale
- Rocky Ridge, AB Homes For Sale
- Arbour Lake, AB Homes For Sale
- Hamptons, AB Homes For Sale
- Edgemont, AB Homes For Sale
- Citadel, AB Homes For Sale
- Scenic Acres, AB Homes For Sale
- Silver Springs, AB Homes For Sale
- Varsity, AB Homes For Sale
- Dalhousie, AB Homes For Sale
- Ranchlands, AB Homes For Sale
- Valley Ridge, AB Homes For Sale
- Crestmont, AB Homes For Sale
- Bearspaw_Calg, AB Homes For Sale
- Watermark, AB Homes For Sale
- Nolan Hill, AB Homes For Sale
- Sage Hill, AB Homes For Sale
- Evanston, AB Homes For Sale
- Kincora, AB Homes For Sale
- Sherwood, AB Homes For Sale




