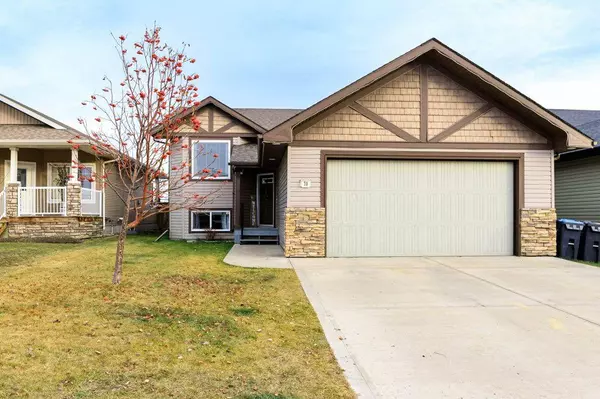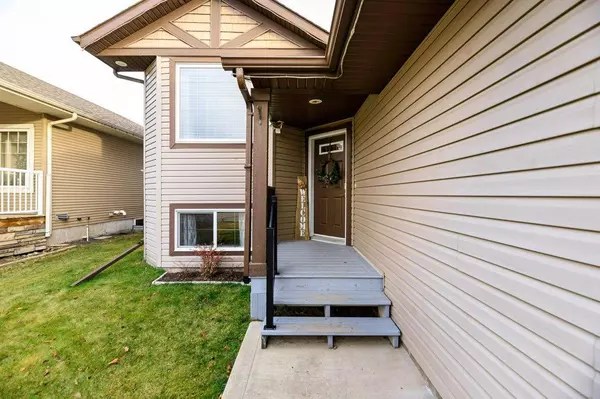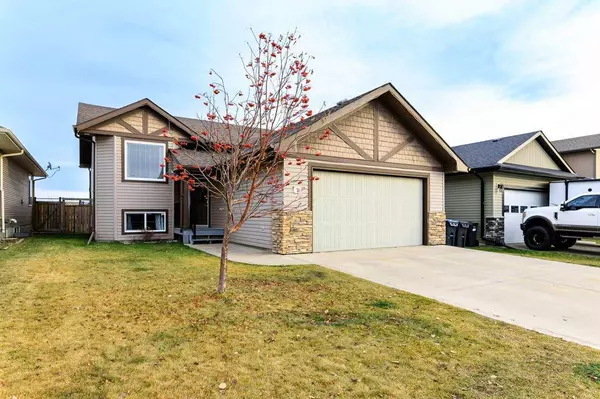
UPDATED:
11/23/2024 07:15 AM
Key Details
Property Type Single Family Home
Sub Type Detached
Listing Status Active
Purchase Type For Sale
Square Footage 1,277 sqft
Price per Sqft $418
Subdivision Ryders Ridge
MLS® Listing ID A2179160
Style Bi-Level
Bedrooms 5
Full Baths 3
Year Built 2011
Lot Size 5,520 Sqft
Acres 0.13
Property Description
The main floor offers an open-concept living and dining area along with a functional kitchen that provides plenty of storage and counter space. The primary bedroom comes with its own en-suite bathroom, and the main level is completed by two additional bedrooms and a full bath. The fully finished basement features a spacious family room, two more large bedrooms, a third full bathroom, and flexible space that can be used as a home office or gym. This property features a clean and spacious 2-car garage, offering ample room for parking, storage, and workspace. Whether you need space for vehicles, tools, or recreational gear, this garage provides the flexibility and convenience to meet your needs.
Located just moments from schools, shopping centers, parks, and the scenic Sylvan Lake waterfront, this home combines convenience with a peaceful setting. Move-in ready and waiting for your family to create lasting memories!
Location
Province AB
County Red Deer County
Zoning R1A
Direction W
Rooms
Basement Finished, Full
Interior
Interior Features High Ceilings, Kitchen Island, Pantry
Heating In Floor Roughed-In, Forced Air
Cooling Central Air
Flooring Carpet, Vinyl Plank
Fireplaces Number 1
Fireplaces Type Gas
Inclusions DISHWASHER, MICROWAVE, REFRIGERATOR, WASHER, DRYER, CENTRAL VACUUM/ATTACHMENTS, GARAGE DOOR OPEN
Appliance Dishwasher, Dryer, Microwave, Refrigerator, Washer
Laundry In Basement
Exterior
Exterior Feature BBQ gas line
Garage Double Garage Attached
Garage Spaces 2.0
Fence Fenced
Community Features Park, Playground, Schools Nearby, Shopping Nearby, Sidewalks, Street Lights, Walking/Bike Paths
Roof Type Asphalt Shingle
Porch Deck
Lot Frontage 46.0
Total Parking Spaces 4
Building
Lot Description Backs on to Park/Green Space
Dwelling Type House
Foundation Poured Concrete
Architectural Style Bi-Level
Level or Stories One
Structure Type Stone,Vinyl Siding
Others
Restrictions Restrictive Covenant
Tax ID 92471651

"Interested in this home? Or similar properties to this one? Reach out, let's talk about the next step."
GET MORE INFORMATION
- Tuscany, AB Homes For Sale
- Royal Oak, AB Homes For Sale
- Rocky Ridge, AB Homes For Sale
- Arbour Lake, AB Homes For Sale
- Hamptons, AB Homes For Sale
- Edgemont, AB Homes For Sale
- Citadel, AB Homes For Sale
- Scenic Acres, AB Homes For Sale
- Silver Springs, AB Homes For Sale
- Varsity, AB Homes For Sale
- Dalhousie, AB Homes For Sale
- Ranchlands, AB Homes For Sale
- Valley Ridge, AB Homes For Sale
- Crestmont, AB Homes For Sale
- Bearspaw_Calg, AB Homes For Sale
- Watermark, AB Homes For Sale
- Nolan Hill, AB Homes For Sale
- Sage Hill, AB Homes For Sale
- Evanston, AB Homes For Sale
- Kincora, AB Homes For Sale
- Sherwood, AB Homes For Sale




