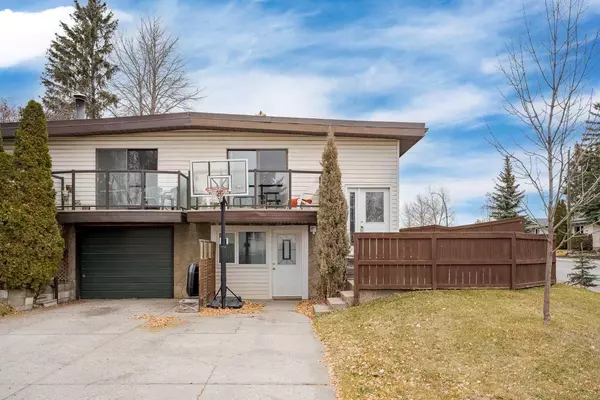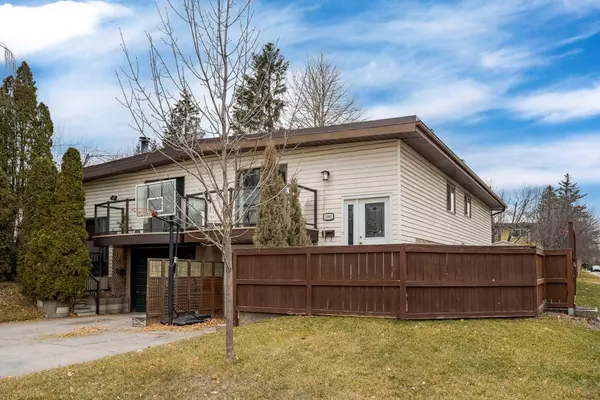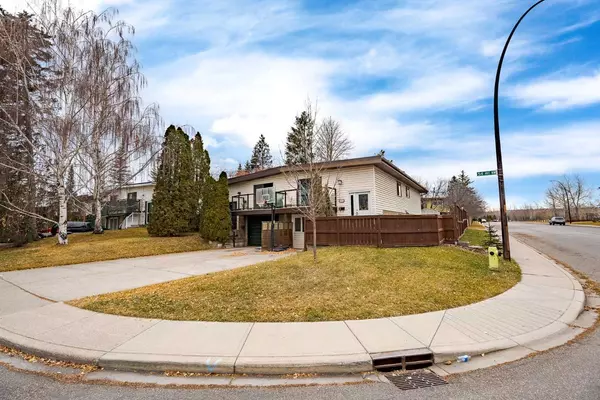
UPDATED:
11/19/2024 07:35 PM
Key Details
Property Type Multi-Family
Sub Type Semi Detached (Half Duplex)
Listing Status Active
Purchase Type For Sale
Square Footage 976 sqft
Price per Sqft $512
Subdivision Silver Springs
MLS® Listing ID A2179986
Style Bi-Level,Side by Side
Bedrooms 5
Full Baths 3
Year Built 1975
Lot Size 3,466 Sqft
Acres 0.08
Property Description
The home features 3 bedrooms and a full bathrooms upstairs, plus a fully developed basement with 2 additional private suites with their own ensuites. The back suite is even plumbed for a self-contained unit, adding to the income potential. Shared laundry facilities are conveniently accessible for all tenants.
Located on a quiet street, this property is close to shopping, parks, schools, and all the amenities NW Calgary has to offer. The home boasts 976 square feet on the main level and 800 square feet in the basement, providing ample space for tenants.
Priced at $500,000 and well-maintained, this property offers immediate possession with the assumption of current tenants. Whether you're an experienced investor or just starting out, this is an excellent opportunity to own a cash cow in one of Calgary's most desirable neighborhoods.
Don’t wait—book your showing today!
Location
Province AB
County Calgary
Area Cal Zone Nw
Zoning R-CG
Direction S
Rooms
Basement Finished, Full, Suite
Interior
Interior Features No Animal Home, No Smoking Home
Heating Forced Air, Natural Gas
Cooling None
Flooring Carpet, Ceramic Tile, Laminate
Fireplaces Number 1
Fireplaces Type Wood Burning
Inclusions Any non tenant owed goods
Appliance Dishwasher, Dryer, Electric Stove, Refrigerator, Washer
Laundry Common Area, In Basement, In Hall
Exterior
Exterior Feature Private Yard
Garage Off Street, Parking Pad
Fence Cross Fenced, Fenced
Community Features Clubhouse, Golf, Park, Playground, Schools Nearby, Shopping Nearby, Walking/Bike Paths
Roof Type Tar/Gravel
Porch Patio
Lot Frontage 32.48
Total Parking Spaces 1
Building
Lot Description Back Yard, Corner Lot, Low Maintenance Landscape
Dwelling Type Duplex
Foundation Poured Concrete
Architectural Style Bi-Level, Side by Side
Level or Stories One
Structure Type Stucco
Others
Restrictions None Known
Tax ID 95451450

"Interested in this home? Or similar properties to this one? Reach out, let's talk about the next step."
GET MORE INFORMATION
- Tuscany, AB Homes For Sale
- Royal Oak, AB Homes For Sale
- Rocky Ridge, AB Homes For Sale
- Arbour Lake, AB Homes For Sale
- Hamptons, AB Homes For Sale
- Edgemont, AB Homes For Sale
- Citadel, AB Homes For Sale
- Scenic Acres, AB Homes For Sale
- Silver Springs, AB Homes For Sale
- Varsity, AB Homes For Sale
- Dalhousie, AB Homes For Sale
- Ranchlands, AB Homes For Sale
- Valley Ridge, AB Homes For Sale
- Crestmont, AB Homes For Sale
- Bearspaw_Calg, AB Homes For Sale
- Watermark, AB Homes For Sale
- Nolan Hill, AB Homes For Sale
- Sage Hill, AB Homes For Sale
- Evanston, AB Homes For Sale
- Kincora, AB Homes For Sale
- Sherwood, AB Homes For Sale




