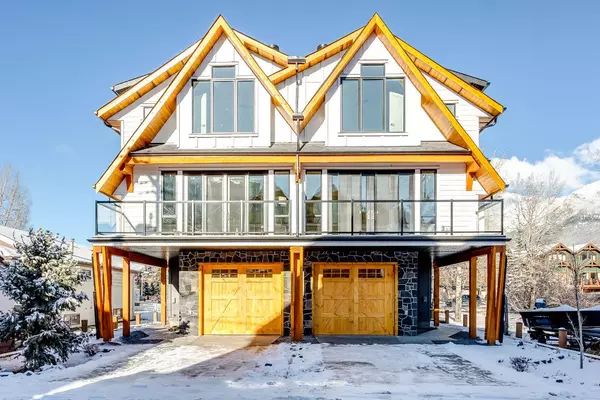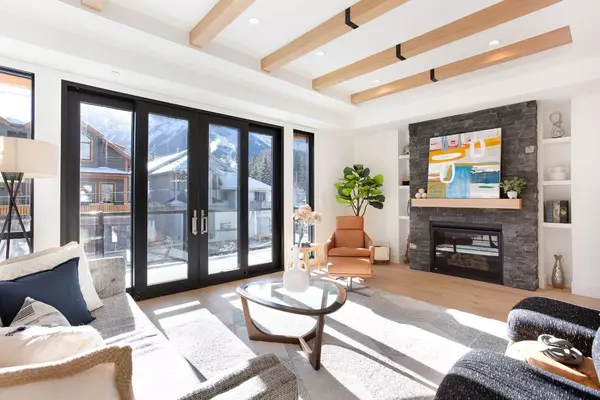
UPDATED:
11/24/2024 06:00 PM
Key Details
Property Type Townhouse
Sub Type Row/Townhouse
Listing Status Active
Purchase Type For Sale
Square Footage 1,941 sqft
Price per Sqft $934
Subdivision South Canmore
MLS® Listing ID A2180074
Style 3 Storey
Bedrooms 3
Full Baths 3
Half Baths 1
Condo Fees $362/mo
Year Built 2024
Property Description
Designed with timeless elegance and built with the highest quality, this townhome reflects the developer’s unwavering commitment to excellence in design and customer experience. Superior features include ICF walls between units for enhanced insulation and soundproofing, rockwool insulation along the west exterior wall for additional sound insulation, EV and AC rough-ins, custom wood cabinetry, hardwood floors, triple-pane low-E argon windows, a double-opening patio door, and premium KitchenAid appliances.
Located in the heart of Canmore, this home is just blocks from Main Street's vibrant shops, restaurants, and cafes and steps from the serene Bow River pathway. The functional layout includes ensuite bathrooms for each of the three bedrooms, with two bedrooms on the upper level and a third on the grade-entry level. The spacious primary bedroom boasts vaulted ceilings, two generous closets, and a cozy reading nook / home office.
This home offers an ideal space to gather with family and friends and serves as a perfect base to explore the beauty of the Canadian Rockies.
Location
Province AB
County Bighorn No. 8, M.d. Of
Zoning R4
Direction W
Rooms
Basement None
Interior
Interior Features Breakfast Bar, Ceiling Fan(s), High Ceilings, Open Floorplan, Pantry, Quartz Counters, Separate Entrance, Skylight(s), Vaulted Ceiling(s), Walk-In Closet(s)
Heating In Floor, Forced Air
Cooling Rough-In
Flooring Hardwood, Tile
Fireplaces Number 1
Fireplaces Type Gas, Living Room
Appliance Bar Fridge, Dishwasher, Refrigerator, Stove(s)
Laundry In Unit, Laundry Room
Exterior
Exterior Feature Balcony
Garage Alley Access, Driveway, Single Garage Attached
Garage Spaces 1.0
Fence None
Community Features Schools Nearby, Shopping Nearby, Sidewalks, Street Lights, Walking/Bike Paths
Amenities Available None
Roof Type Asphalt Shingle
Porch Balcony(s)
Total Parking Spaces 2
Building
Lot Description Back Lane, Low Maintenance Landscape, Level, Views
Dwelling Type Four Plex
Foundation Poured Concrete
Architectural Style 3 Storey
Level or Stories Three Or More
Structure Type Other,Stone,Wood Frame
New Construction Yes
Others
HOA Fee Include Insurance,Reserve Fund Contributions
Restrictions Short Term Rentals Not Allowed
Pets Description Restrictions

"Interested in this home? Or similar properties to this one? Reach out, let's talk about the next step."
GET MORE INFORMATION
- Tuscany, AB Homes For Sale
- Royal Oak, AB Homes For Sale
- Rocky Ridge, AB Homes For Sale
- Arbour Lake, AB Homes For Sale
- Hamptons, AB Homes For Sale
- Edgemont, AB Homes For Sale
- Citadel, AB Homes For Sale
- Scenic Acres, AB Homes For Sale
- Silver Springs, AB Homes For Sale
- Varsity, AB Homes For Sale
- Dalhousie, AB Homes For Sale
- Ranchlands, AB Homes For Sale
- Valley Ridge, AB Homes For Sale
- Crestmont, AB Homes For Sale
- Bearspaw_Calg, AB Homes For Sale
- Watermark, AB Homes For Sale
- Nolan Hill, AB Homes For Sale
- Sage Hill, AB Homes For Sale
- Evanston, AB Homes For Sale
- Kincora, AB Homes For Sale
- Sherwood, AB Homes For Sale




