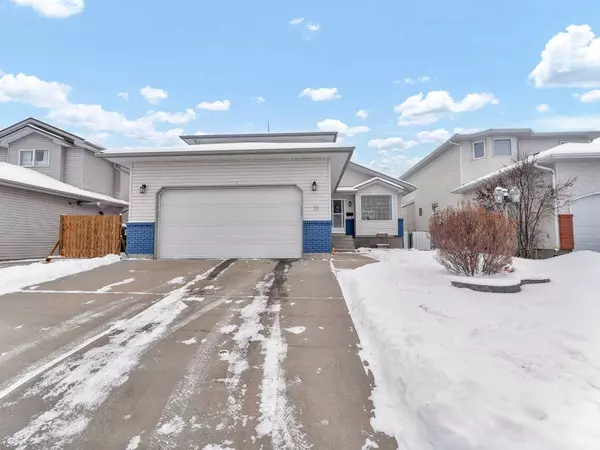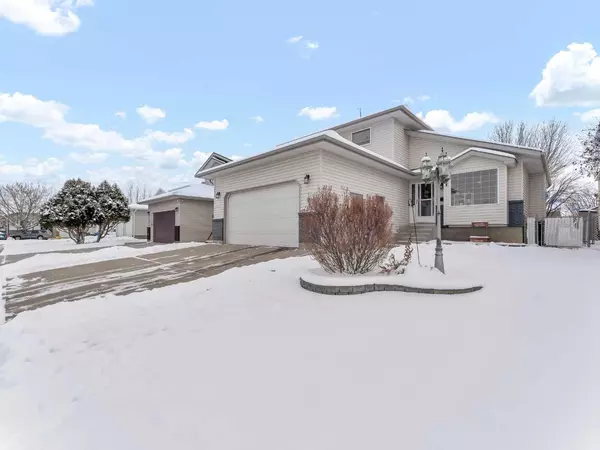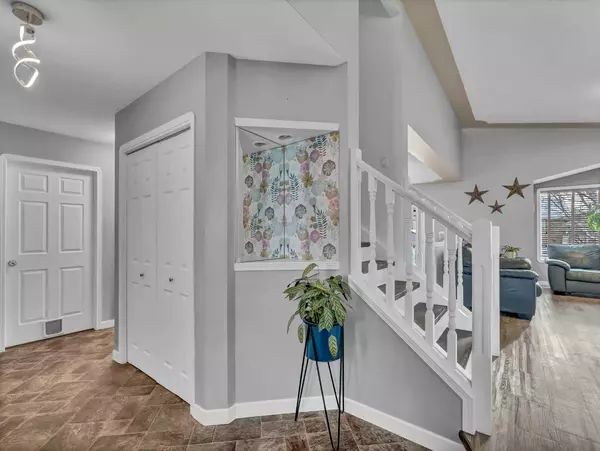UPDATED:
01/14/2025 07:35 PM
Key Details
Property Type Single Family Home
Sub Type Detached
Listing Status Active
Purchase Type For Sale
Square Footage 1,811 sqft
Price per Sqft $251
Subdivision Se Southridge
MLS® Listing ID A2181886
Style 1 and Half Storey
Bedrooms 4
Full Baths 3
Half Baths 1
Year Built 1996
Lot Size 5,750 Sqft
Acres 0.13
Lot Dimensions 50x115
Property Description
This beautifully crafted home is perfectly situated within walking distance of Southridge Park, multiple schools, and close to all essential amenities, combining convenience with the tranquility of a peaceful crescent location.
From the moment you step into the large, inviting entrance, you'll be captivated by the open-concept design, thoughtfully planned and finely finished. The main floor boasts a versatile office/den, ideal for remote work or a study space. A cozy living room featuring a gas fireplace, perfect for relaxing evenings. A spacious dining area that seamlessly flows into the stylish kitchen, equipped with abundant cabinet space, expansive counters, and a convenient corner pantry. Large windows throughout, flooding the space with natural light.
Step outside from the kitchen and dining area onto a covered deck, overlooking the meticulously landscaped and fenced backyard. With a spa pack ready for a hot tub and a built-in gas line for BBQs, this space is perfect for outdoor gatherings. Additional main-floor highlights include a 2-piece powder room, a laundry/storage room, and access to the heated, fully finished garage. The upper level offers: Three generous bedrooms, including a luxurious primary suite with a 3-piece ensuite, walk-in closet, and custom vanity. plus a beautifully designed 4-piece bathroom.
The finished basement expands your living space, featuring: A spacious family/rec room, ideal for entertaining. A fourth bedroom, perfect for guests or teens. and a 3-piece bathroom and ample storage.
This home is truly a gem, offering comfort, functionality, and timeless elegance. Don't miss the chance to make it yours!
Location
Province AB
County Medicine Hat
Zoning R-LD
Direction N
Rooms
Basement Finished, Full
Interior
Interior Features Ceiling Fan(s), Kitchen Island, Open Floorplan, Vaulted Ceiling(s), Walk-In Closet(s)
Heating Forced Air
Cooling Central Air
Flooring Carpet, Linoleum, Vinyl
Fireplaces Number 1
Fireplaces Type Gas
Inclusions Fridge, stove, dishwasher, washer, dryer, window covering, central air, all keys garage opener and control, blinds on deck, wall mounts, shelves in spare bedroom upstairs, shelf in living room, garburator, u/g sprinklers
Appliance Other
Laundry Laundry Room, Main Level
Exterior
Exterior Feature BBQ gas line
Parking Features Double Garage Attached
Garage Spaces 2.0
Fence Fenced
Community Features Schools Nearby, Sidewalks, Street Lights
Roof Type Asphalt Shingle
Porch Deck
Lot Frontage 50.04
Total Parking Spaces 4
Building
Lot Description Landscaped, Underground Sprinklers
Dwelling Type House
Foundation Poured Concrete
Architectural Style 1 and Half Storey
Level or Stories One and One Half
Structure Type Brick,Vinyl Siding
Others
Restrictions None Known
Tax ID 91713339
"Interested in this home? Or similar properties to this one? Reach out, let's talk about the next step."
GET MORE INFORMATION
- Tuscany, AB Homes For Sale
- Royal Oak, AB Homes For Sale
- Rocky Ridge, AB Homes For Sale
- Arbour Lake, AB Homes For Sale
- Hamptons, AB Homes For Sale
- Edgemont, AB Homes For Sale
- Citadel, AB Homes For Sale
- Scenic Acres, AB Homes For Sale
- Silver Springs, AB Homes For Sale
- Varsity, AB Homes For Sale
- Dalhousie, AB Homes For Sale
- Ranchlands, AB Homes For Sale
- Valley Ridge, AB Homes For Sale
- Crestmont, AB Homes For Sale
- Bearspaw_Calg, AB Homes For Sale
- Watermark, AB Homes For Sale
- Nolan Hill, AB Homes For Sale
- Sage Hill, AB Homes For Sale
- Evanston, AB Homes For Sale
- Kincora, AB Homes For Sale
- Sherwood, AB Homes For Sale




