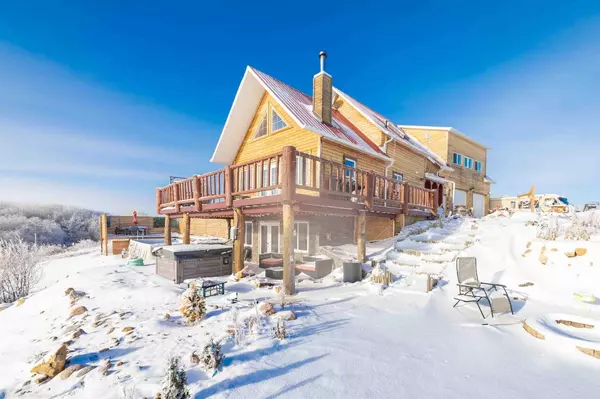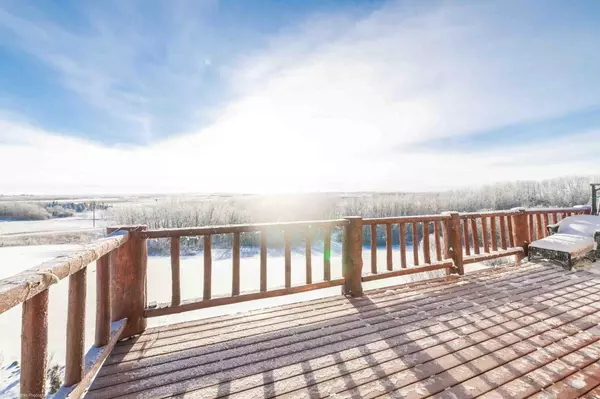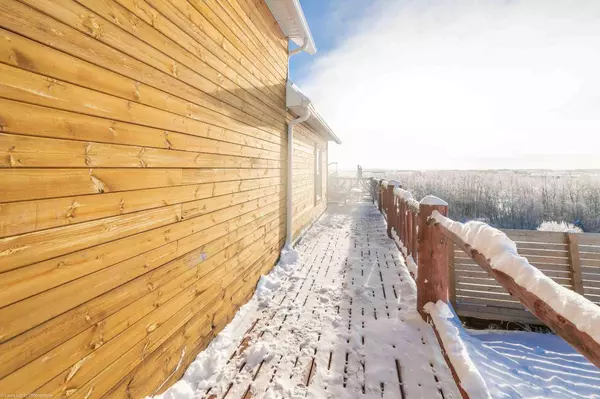UPDATED:
12/04/2024 06:10 PM
Key Details
Property Type Single Family Home
Sub Type Detached
Listing Status Active
Purchase Type For Sale
Square Footage 1,852 sqft
Price per Sqft $296
MLS® Listing ID A2181471
Style 1 and Half Storey,Acreage with Residence
Bedrooms 2
Full Baths 2
Half Baths 2
Year Built 2015
Lot Size 6.880 Acres
Acres 6.88
Property Description
Inside, you'll find a thoughtfully designed layout with two walkouts. The main floor opens to a massive balcony with breathtaking views, while the lower-level walkout offers easy access to the outdoors. A charming loft above the kitchen can serve as a bonus space, office, or even an additional bedroom.
Practical touches include a main-floor laundry area and a stunning natural wood slab countertop that adds warmth and character to the home. This acreage is perfect for a retired couple ready to embrace country living while staying close to town amenities. Don’t miss your chance to enjoy the best of both worlds!
Location
Province AB
County Vermilion River, County Of
Zoning ACR
Direction S
Rooms
Basement Finished, Partial
Interior
Interior Features Natural Woodwork, Open Floorplan, Recessed Lighting, See Remarks
Heating Boiler, Natural Gas
Cooling None
Flooring Laminate
Fireplaces Number 1
Fireplaces Type Wood Burning
Inclusions NA
Appliance Dryer, Microwave Hood Fan, Refrigerator, Stove(s), Washer
Laundry Main Level
Exterior
Exterior Feature Other, Private Entrance, Private Yard
Parking Features 220 Volt Wiring, Additional Parking, Double Garage Attached, Insulated, Workshop in Garage
Garage Spaces 2.0
Fence Partial
Community Features None
Roof Type Metal
Porch Deck, See Remarks
Total Parking Spaces 10
Building
Lot Description Few Trees, Front Yard, Lawn, Gentle Sloping, Landscaped, See Remarks
Dwelling Type House
Foundation Wood
Sewer Open Discharge
Water Well
Architectural Style 1 and Half Storey, Acreage with Residence
Level or Stories One and One Half
Structure Type Wood Frame
Others
Restrictions None Known
Tax ID 56967755
"Interested in this home? Or similar properties to this one? Reach out, let's talk about the next step."
GET MORE INFORMATION
- Tuscany, AB Homes For Sale
- Royal Oak, AB Homes For Sale
- Rocky Ridge, AB Homes For Sale
- Arbour Lake, AB Homes For Sale
- Hamptons, AB Homes For Sale
- Edgemont, AB Homes For Sale
- Citadel, AB Homes For Sale
- Scenic Acres, AB Homes For Sale
- Silver Springs, AB Homes For Sale
- Varsity, AB Homes For Sale
- Dalhousie, AB Homes For Sale
- Ranchlands, AB Homes For Sale
- Valley Ridge, AB Homes For Sale
- Crestmont, AB Homes For Sale
- Bearspaw_Calg, AB Homes For Sale
- Watermark, AB Homes For Sale
- Nolan Hill, AB Homes For Sale
- Sage Hill, AB Homes For Sale
- Evanston, AB Homes For Sale
- Kincora, AB Homes For Sale
- Sherwood, AB Homes For Sale




