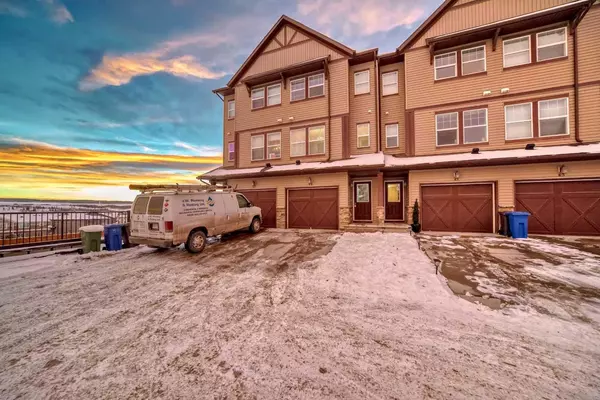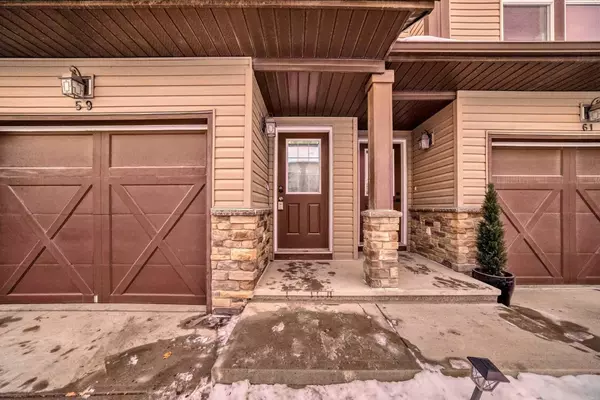UPDATED:
01/18/2025 12:30 AM
Key Details
Property Type Townhouse
Sub Type Row/Townhouse
Listing Status Active
Purchase Type For Sale
Square Footage 1,416 sqft
Price per Sqft $295
Subdivision Heritage Hills
MLS® Listing ID A2182237
Style 4 Level Split
Bedrooms 2
Full Baths 2
Half Baths 1
Condo Fees $350/mo
Year Built 2008
Lot Size 1,359 Sqft
Acres 0.03
Property Description
Location
Province AB
County Rocky View County
Zoning R-MD
Direction E
Rooms
Basement Finished, Full, Walk-Out To Grade
Interior
Interior Features High Ceilings, Kitchen Island, Pantry
Heating Forced Air
Cooling None
Flooring Carpet, Linoleum
Inclusions none
Appliance Dishwasher, Electric Stove, Garage Control(s), Microwave Hood Fan, Refrigerator, Washer/Dryer
Laundry In Basement
Exterior
Exterior Feature Private Entrance
Parking Features Additional Parking, Concrete Driveway, Single Garage Attached
Garage Spaces 1.0
Fence Partial
Community Features Playground, Sidewalks, Street Lights, Walking/Bike Paths
Amenities Available Snow Removal, Trash, Visitor Parking
Roof Type Asphalt Shingle
Porch Deck
Lot Frontage 16.01
Total Parking Spaces 2
Building
Lot Description Back Yard, Low Maintenance Landscape
Dwelling Type Five Plus
Foundation Poured Concrete
Architectural Style 4 Level Split
Level or Stories 4 Level Split
Structure Type Vinyl Siding,Wood Frame
Others
HOA Fee Include Amenities of HOA/Condo,Common Area Maintenance,Insurance,Professional Management,Reserve Fund Contributions,Snow Removal,Trash
Restrictions Board Approval
Tax ID 93934267
Pets Allowed Restrictions, Call, Yes
"Interested in this home? Or similar properties to this one? Reach out, let's talk about the next step."
GET MORE INFORMATION
- Tuscany, AB Homes For Sale
- Royal Oak, AB Homes For Sale
- Rocky Ridge, AB Homes For Sale
- Arbour Lake, AB Homes For Sale
- Hamptons, AB Homes For Sale
- Edgemont, AB Homes For Sale
- Citadel, AB Homes For Sale
- Scenic Acres, AB Homes For Sale
- Silver Springs, AB Homes For Sale
- Varsity, AB Homes For Sale
- Dalhousie, AB Homes For Sale
- Ranchlands, AB Homes For Sale
- Valley Ridge, AB Homes For Sale
- Crestmont, AB Homes For Sale
- Bearspaw_Calg, AB Homes For Sale
- Watermark, AB Homes For Sale
- Nolan Hill, AB Homes For Sale
- Sage Hill, AB Homes For Sale
- Evanston, AB Homes For Sale
- Kincora, AB Homes For Sale
- Sherwood, AB Homes For Sale




