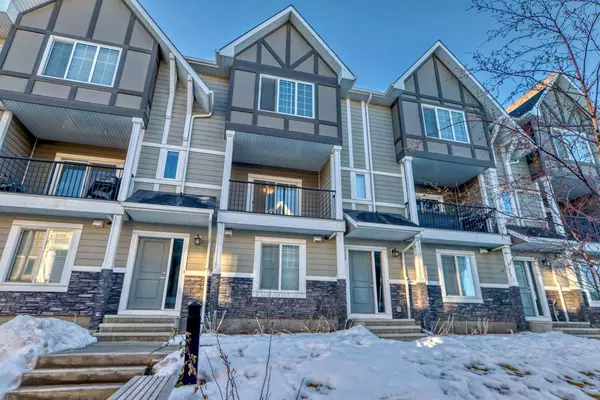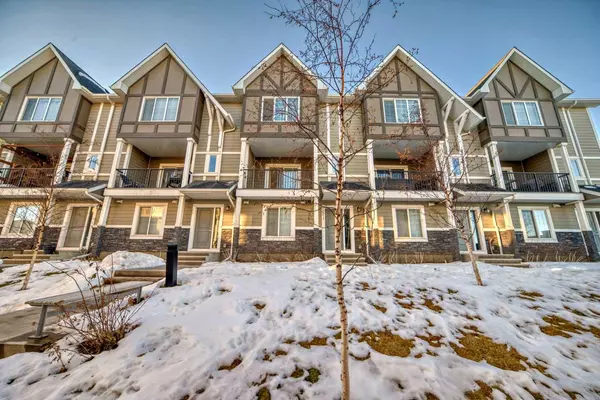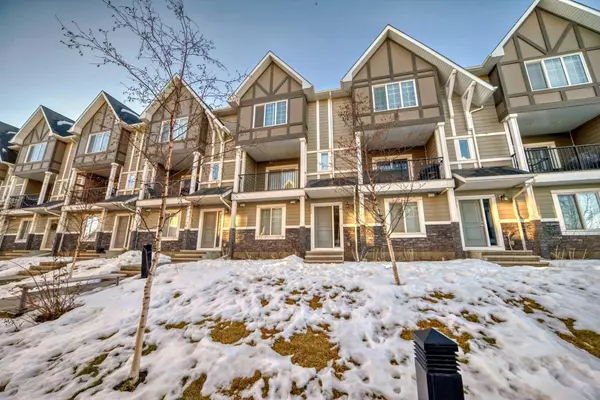UPDATED:
01/16/2025 07:05 PM
Key Details
Property Type Townhouse
Sub Type Row/Townhouse
Listing Status Active
Purchase Type For Sale
Square Footage 1,727 sqft
Price per Sqft $295
Subdivision Nolan Hill
MLS® Listing ID A2182602
Style 3 Storey
Bedrooms 3
Full Baths 2
Half Baths 1
Condo Fees $287/mo
Year Built 2016
Lot Size 89 Sqft
Property Description
Location
Province AB
County Calgary
Area Cal Zone N
Zoning M-1
Direction W
Rooms
Basement None
Interior
Interior Features Breakfast Bar, Built-in Features, Double Vanity, Kitchen Island, Open Floorplan, Recessed Lighting, See Remarks, Stone Counters, Storage, Walk-In Closet(s)
Heating Forced Air
Cooling None
Flooring Hardwood, Tile
Inclusions Electric Stove, Microwave, Refrigerator, Washer & Dryer, Window Coverings & Garage Control(s)
Appliance See Remarks
Laundry Upper Level
Exterior
Exterior Feature Other
Parking Features Double Garage Attached
Garage Spaces 2.0
Fence None
Community Features Park, Playground, Schools Nearby, Shopping Nearby, Sidewalks, Street Lights, Walking/Bike Paths
Amenities Available Visitor Parking
Roof Type Asphalt Shingle
Porch Balcony(s)
Lot Frontage 22.97
Total Parking Spaces 2
Building
Lot Description Back Lane, Low Maintenance Landscape, Paved, Views
Dwelling Type Five Plus
Foundation Poured Concrete
Architectural Style 3 Storey
Level or Stories Three Or More
Structure Type Composite Siding,Mixed,Stone,Wood Frame
Others
HOA Fee Include Insurance,Maintenance Grounds,Professional Management,Reserve Fund Contributions
Restrictions Board Approval
Pets Allowed Restrictions
"Interested in this home? Or similar properties to this one? Reach out, let's talk about the next step."
GET MORE INFORMATION
- Tuscany, AB Homes For Sale
- Royal Oak, AB Homes For Sale
- Rocky Ridge, AB Homes For Sale
- Arbour Lake, AB Homes For Sale
- Hamptons, AB Homes For Sale
- Edgemont, AB Homes For Sale
- Citadel, AB Homes For Sale
- Scenic Acres, AB Homes For Sale
- Silver Springs, AB Homes For Sale
- Varsity, AB Homes For Sale
- Dalhousie, AB Homes For Sale
- Ranchlands, AB Homes For Sale
- Valley Ridge, AB Homes For Sale
- Crestmont, AB Homes For Sale
- Bearspaw_Calg, AB Homes For Sale
- Watermark, AB Homes For Sale
- Nolan Hill, AB Homes For Sale
- Sage Hill, AB Homes For Sale
- Evanston, AB Homes For Sale
- Kincora, AB Homes For Sale
- Sherwood, AB Homes For Sale




