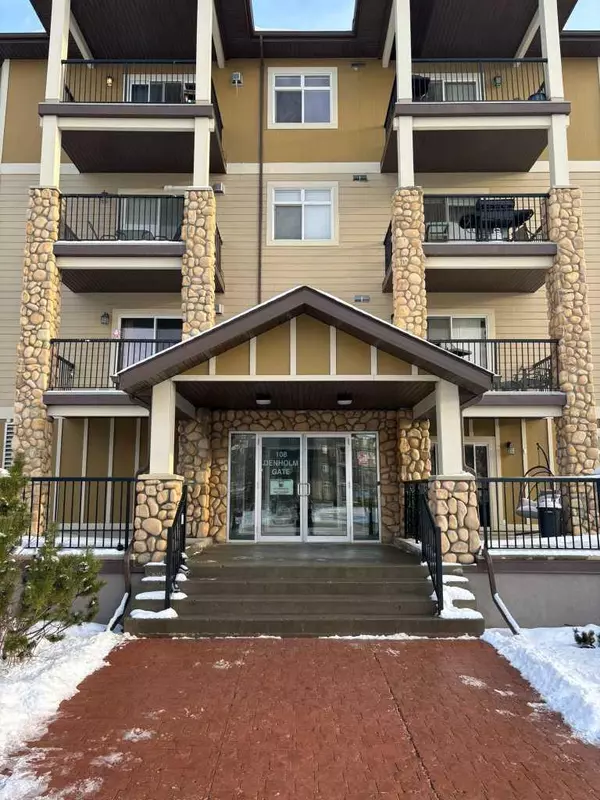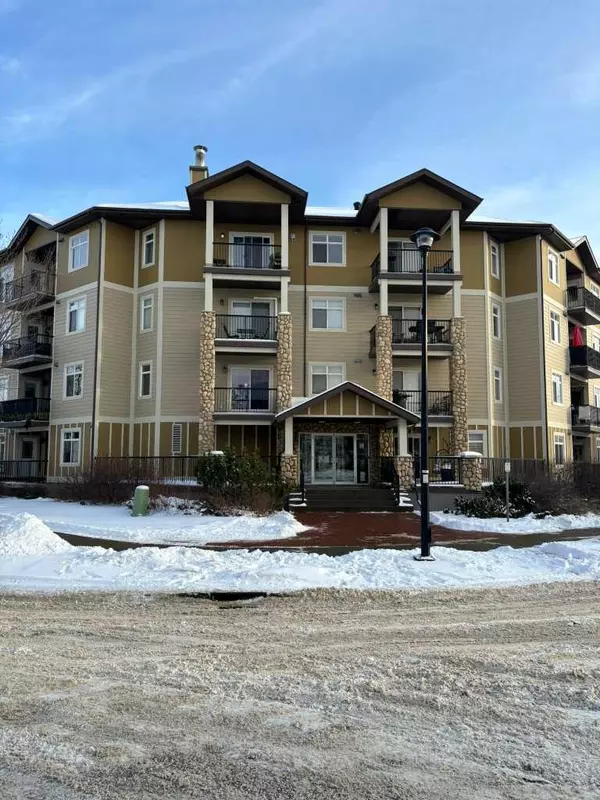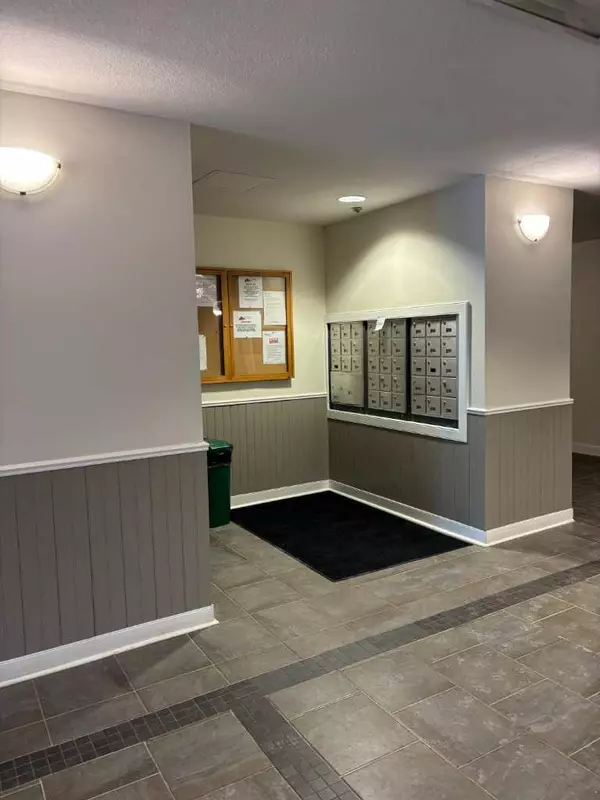UPDATED:
01/03/2025 10:50 PM
Key Details
Property Type Condo
Sub Type Apartment
Listing Status Active
Purchase Type For Sale
Square Footage 730 sqft
Price per Sqft $157
Subdivision Downtown
MLS® Listing ID A2182740
Style Apartment
Bedrooms 1
Full Baths 1
Condo Fees $468/mo
Year Built 2007
Property Description
Discover the perfect blend of modern upgrades and urban convenience in this beautifully updated downtown condo. Located in the heart of the city, this property offers an amazing lifestyle with walking trails, bike paths, shopping, and amenities just steps from your front door. In 2018, this condo underwent extensive renovations to provide a fresh, contemporary living space. The flooring was upgraded to durable vinyl plank, and the kitchen was completely modernized with all-new stainless steel Whirlpool appliances, a new sink, faucet, and stylish light fixtures. The updates don't stop there – a Samsung washer and dryer were also installed, making laundry a breeze. Throughout the home, the ceilings were painted, baseboards replaced, and new blinds installed for a polished, cohesive look. The living area features a new ceiling fan for added comfort, making the space perfect for relaxing or entertaining. This unit also comes with a perk – underground assigned heated parking (spot #102) and an additional secure storage locker for your convenience. Furnishings are negotiable, and two TVs with mounts are included, providing an excellent opportunity for a turnkey move. The building itself offers fantastic security, featuring a locked lobby with cameras for your peace of mind. Whether you're a professional looking to live close to work, a student seeking proximity to schools, or someone who loves the convenience of downtown living, this condo has it all. From its thoughtful updates and premium appliances to its unbeatable location, this property is a must-see. Schedule your showing today and experience the perfect combination of comfort, style, and downtown convenience!
Location
Province AB
County Wood Buffalo
Area Fm Se
Zoning LBLR4
Direction N
Interior
Interior Features Ceiling Fan(s), High Ceilings, No Animal Home, No Smoking Home, Open Floorplan, Storage, Walk-In Closet(s)
Heating Baseboard, Natural Gas
Cooling Central Air
Flooring Vinyl Plank
Inclusions electric fireplace, natural gas BBQ, tv mount in living room, tv mount in primary bedroom
Appliance Dishwasher, Microwave, Refrigerator, Stove(s), Washer/Dryer
Laundry In Unit
Exterior
Exterior Feature Balcony, Barbecue, BBQ gas line, Lighting
Parking Features Stall, Underground
Community Features Schools Nearby, Shopping Nearby, Sidewalks, Street Lights, Walking/Bike Paths
Amenities Available Other, Visitor Parking
Porch Balcony(s)
Exposure N
Total Parking Spaces 1
Building
Dwelling Type Low Rise (2-4 stories)
Story 4
Architectural Style Apartment
Level or Stories Single Level Unit
Structure Type None
Others
HOA Fee Include Common Area Maintenance,Heat,Insurance,Professional Management,Reserve Fund Contributions,Trash
Restrictions None Known
Tax ID 91956387
Pets Allowed Restrictions
"Interested in this home? Or similar properties to this one? Reach out, let's talk about the next step."
GET MORE INFORMATION
- Tuscany, AB Homes For Sale
- Royal Oak, AB Homes For Sale
- Rocky Ridge, AB Homes For Sale
- Arbour Lake, AB Homes For Sale
- Hamptons, AB Homes For Sale
- Edgemont, AB Homes For Sale
- Citadel, AB Homes For Sale
- Scenic Acres, AB Homes For Sale
- Silver Springs, AB Homes For Sale
- Varsity, AB Homes For Sale
- Dalhousie, AB Homes For Sale
- Ranchlands, AB Homes For Sale
- Valley Ridge, AB Homes For Sale
- Crestmont, AB Homes For Sale
- Bearspaw_Calg, AB Homes For Sale
- Watermark, AB Homes For Sale
- Nolan Hill, AB Homes For Sale
- Sage Hill, AB Homes For Sale
- Evanston, AB Homes For Sale
- Kincora, AB Homes For Sale
- Sherwood, AB Homes For Sale




