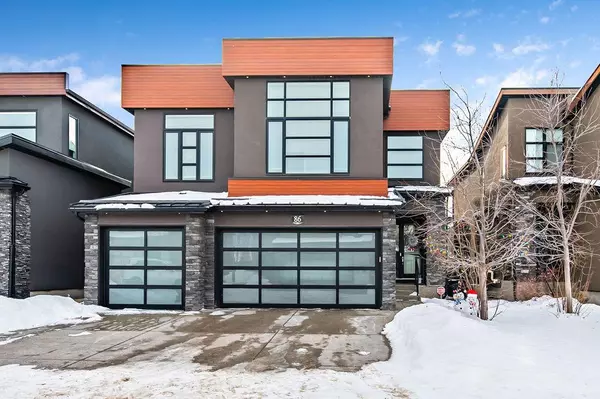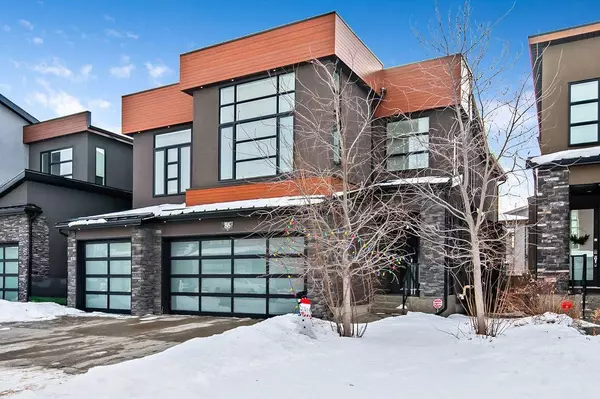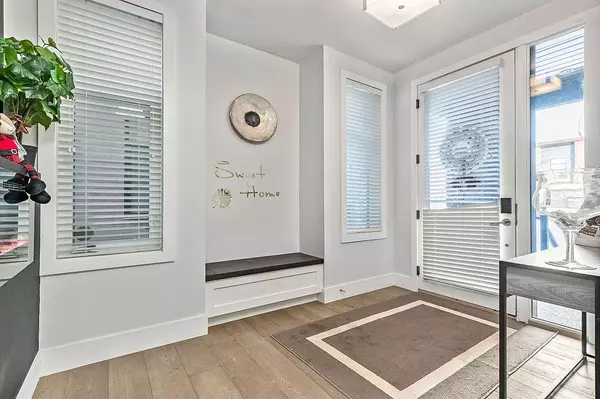UPDATED:
12/12/2024 10:40 PM
Key Details
Property Type Single Family Home
Sub Type Detached
Listing Status Active
Purchase Type For Sale
Square Footage 2,747 sqft
Price per Sqft $545
Subdivision West Springs
MLS® Listing ID A2183045
Style 2 Storey
Bedrooms 4
Full Baths 3
Half Baths 1
Year Built 2014
Lot Size 4,402 Sqft
Acres 0.1
Property Description
The upper level features a tranquil primary suite with a spa-inspired ensuite, two generously sized bedrooms, and a versatile bonus room. The finished basement elevates the home with a gym, mini bar, and theatre room, perfect for entertainment and relaxation. Additional conveniences include a main-floor office, a custom mudroom, and jack-and-jill laundry access.
Step outside to enjoy a beautifully landscaped and irrigated yard with an aggregate deck, creating a serene retreat. Perfectly situated in the heart of West Springs, this home is steps from parks, amenities, top schools, and offers quick access to downtown and the mountains.
Embrace modern luxury in a prime location—book your showing today!
Location
Province AB
County Calgary
Area Cal Zone W
Zoning R-G
Direction N
Rooms
Basement Finished, Full
Interior
Interior Features Bar, Breakfast Bar, Built-in Features, Central Vacuum, Chandelier, Closet Organizers, Double Vanity, High Ceilings, Jetted Tub, Kitchen Island
Heating Forced Air, Natural Gas
Cooling Central Air
Flooring Carpet, Concrete, Hardwood
Fireplaces Number 3
Fireplaces Type Electric, Gas
Inclusions 2 mounted TV's
Appliance Bar Fridge, Built-In Oven, Built-In Refrigerator, Central Air Conditioner, Dishwasher, Dryer, Microwave, Water Softener, Window Coverings
Laundry Upper Level
Exterior
Exterior Feature Barbecue
Parking Features Triple Garage Attached
Garage Spaces 3.0
Fence Fenced
Community Features Park, Playground, Schools Nearby, Shopping Nearby, Sidewalks, Street Lights
Roof Type Asphalt Shingle
Porch Deck
Lot Frontage 44.29
Total Parking Spaces 6
Building
Lot Description Back Yard
Dwelling Type House
Foundation Poured Concrete
Architectural Style 2 Storey
Level or Stories Two
Structure Type Stone,Stucco,Wood Frame
Others
Restrictions None Known
Tax ID 95127092
"Interested in this home? Or similar properties to this one? Reach out, let's talk about the next step."
GET MORE INFORMATION
- Tuscany, AB Homes For Sale
- Royal Oak, AB Homes For Sale
- Rocky Ridge, AB Homes For Sale
- Arbour Lake, AB Homes For Sale
- Hamptons, AB Homes For Sale
- Edgemont, AB Homes For Sale
- Citadel, AB Homes For Sale
- Scenic Acres, AB Homes For Sale
- Silver Springs, AB Homes For Sale
- Varsity, AB Homes For Sale
- Dalhousie, AB Homes For Sale
- Ranchlands, AB Homes For Sale
- Valley Ridge, AB Homes For Sale
- Crestmont, AB Homes For Sale
- Bearspaw_Calg, AB Homes For Sale
- Watermark, AB Homes For Sale
- Nolan Hill, AB Homes For Sale
- Sage Hill, AB Homes For Sale
- Evanston, AB Homes For Sale
- Kincora, AB Homes For Sale
- Sherwood, AB Homes For Sale




