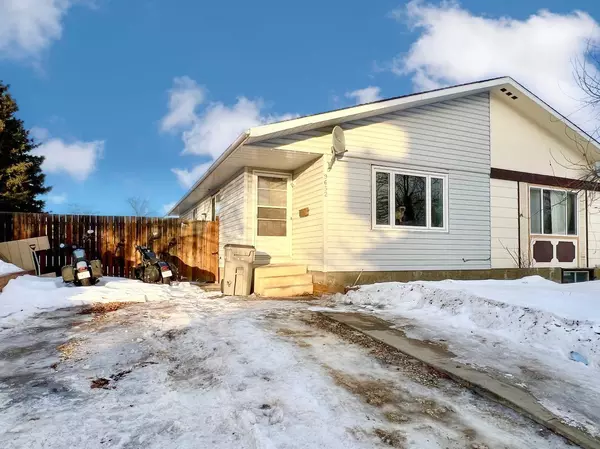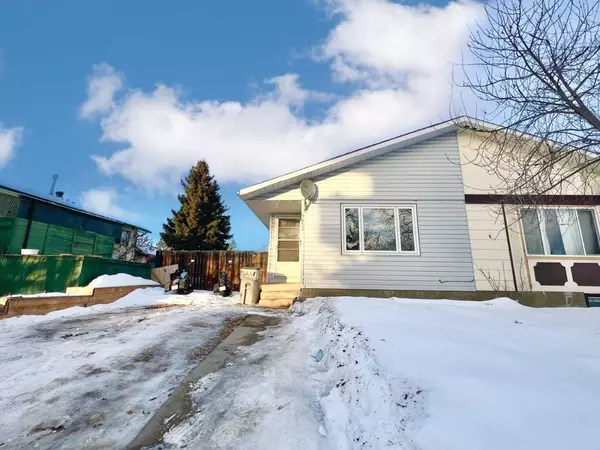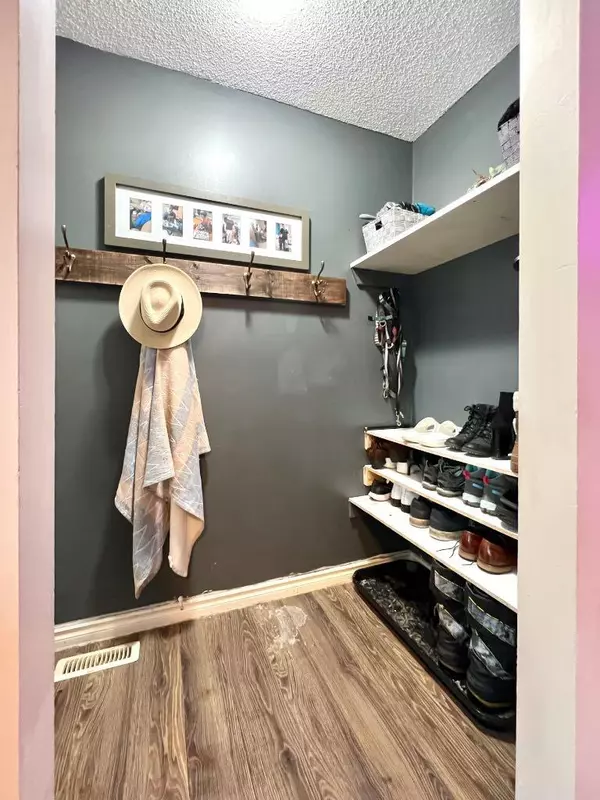UPDATED:
01/03/2025 11:35 PM
Key Details
Property Type Multi-Family
Sub Type Semi Detached (Half Duplex)
Listing Status Active
Purchase Type For Sale
Square Footage 984 sqft
Price per Sqft $243
Subdivision Patterson Place
MLS® Listing ID A2183109
Style Bungalow,Side by Side
Bedrooms 4
Full Baths 2
Year Built 1976
Lot Size 4,180 Sqft
Acres 0.1
Property Description
The main level boasts three spacious bedrooms, offering plenty of room for family, guests, or even a home office. The bright kitchen is a standout feature with its crisp white cabinets, trendy tiled backsplash with additional storage features and stainless steel appliances, creating a sleek and functional area for perfect for cooking and baking. The livingroom floods in light through the large south facing window allowing those plants to flourish and gives your cat some entertainment during their days at home.
The basement is nearly fully finished and features a massive primary retreat that serves as a true sanctuary. This space includes an updated ensuite with a dual vanity, a stunning tiled shower surround, a deep soaker tub, a massive walk-in closet and the cutest under-stairs reading nook you ever saw! The entire primary suite has been outfitted with smart lights that can be operated directly from your phone. Additionally, this level offers a large flex space, currently being used as a home gym, and ample storage to keep everything organized.
Outside, the private fenced yard is perfect for relaxation and outdoor activities. Step outside the rear door directly into a private patio retreat. Extra love and care has gone into adding raised herb gardens and mature raspberry bushes with three delicious varieties, providing a lovely touch of nature right at home. The young ones will love spending summer days in the playhouse and sandbox.
This home has been well-maintained with thoughtful upgrades, including new windows upstairs, newer vinyl siding, a hot water tank that's only one year old, and shingles with plenty of life left.
Whether you're starting out or looking to expand your rental portfolio, this property offers the perfect blend of charm and functionality. Picture yourself enjoying mornings busy in the kitchen, evenings spent relaxing in the book nook, and afternoons harvesting fresh raspberries in the yard. Move in and enjoy all this family home has to offer. Don't miss your chance—call your favourite agent and schedule your viewing today!
Location
Province AB
County Grande Prairie
Zoning RG
Direction S
Rooms
Basement Full, Partially Finished
Interior
Interior Features Bookcases, Double Vanity, Primary Downstairs, Vinyl Windows, Walk-In Closet(s)
Heating Central, Natural Gas
Cooling None
Flooring Laminate, Linoleum
Inclusions None
Appliance Dishwasher, Electric Stove, Microwave Hood Fan, Refrigerator
Laundry Lower Level
Exterior
Exterior Feature Garden
Parking Features Off Street
Fence Fenced
Community Features Shopping Nearby
Roof Type Asphalt Shingle
Porch Patio
Lot Frontage 38.0
Total Parking Spaces 2
Building
Lot Description Back Yard
Dwelling Type Duplex
Foundation Poured Concrete
Architectural Style Bungalow, Side by Side
Level or Stories One
Structure Type Vinyl Siding
Others
Restrictions None Known
Tax ID 92015903
"Interested in this home? Or similar properties to this one? Reach out, let's talk about the next step."
GET MORE INFORMATION
- Tuscany, AB Homes For Sale
- Royal Oak, AB Homes For Sale
- Rocky Ridge, AB Homes For Sale
- Arbour Lake, AB Homes For Sale
- Hamptons, AB Homes For Sale
- Edgemont, AB Homes For Sale
- Citadel, AB Homes For Sale
- Scenic Acres, AB Homes For Sale
- Silver Springs, AB Homes For Sale
- Varsity, AB Homes For Sale
- Dalhousie, AB Homes For Sale
- Ranchlands, AB Homes For Sale
- Valley Ridge, AB Homes For Sale
- Crestmont, AB Homes For Sale
- Bearspaw_Calg, AB Homes For Sale
- Watermark, AB Homes For Sale
- Nolan Hill, AB Homes For Sale
- Sage Hill, AB Homes For Sale
- Evanston, AB Homes For Sale
- Kincora, AB Homes For Sale
- Sherwood, AB Homes For Sale




