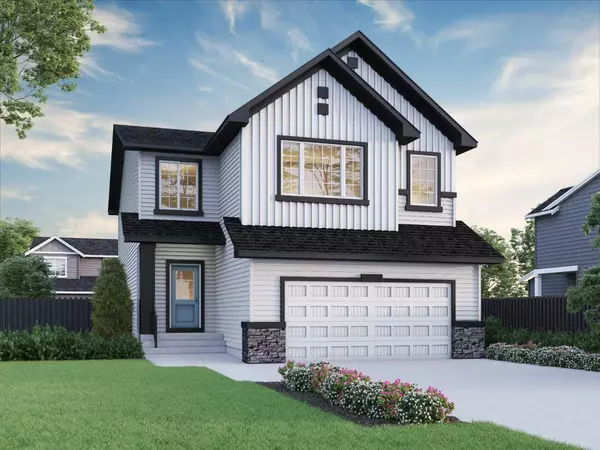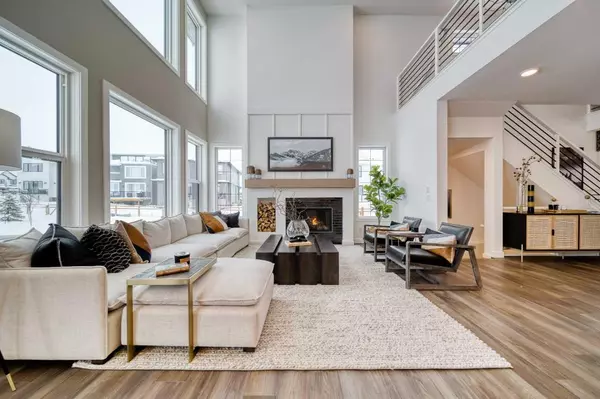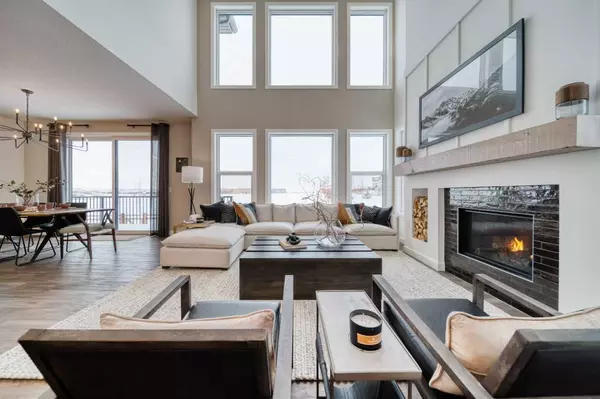UPDATED:
01/17/2025 09:40 PM
Key Details
Property Type Single Family Home
Sub Type Detached
Listing Status Active
Purchase Type For Sale
Square Footage 2,648 sqft
Price per Sqft $335
Subdivision Dawson'S Landing
MLS® Listing ID A2182837
Style 2 Storey
Bedrooms 5
Full Baths 3
HOA Fees $200/ann
HOA Y/N 1
Year Built 2024
Lot Size 5,142 Sqft
Acres 0.12
Property Description
Location
Province AB
County Chestermere
Zoning R-G
Direction E
Rooms
Basement Full, Unfinished
Interior
Interior Features Built-in Features, Closet Organizers, Double Vanity, Granite Counters, High Ceilings, Kitchen Island, Open Floorplan, Pantry, Separate Entrance, Soaking Tub, Tankless Hot Water, Walk-In Closet(s)
Heating Forced Air, Natural Gas
Cooling None
Flooring Carpet, Vinyl Plank
Fireplaces Number 1
Fireplaces Type Decorative, Electric
Appliance Built-In Oven, Dishwasher, Gas Cooktop, Microwave, Range Hood, Refrigerator, Tankless Water Heater
Laundry Upper Level
Exterior
Exterior Feature None
Parking Features Triple Garage Attached
Garage Spaces 3.0
Fence None
Community Features Park, Playground, Schools Nearby, Shopping Nearby, Sidewalks, Street Lights
Amenities Available None
Roof Type Asphalt Shingle
Porch Porch
Lot Frontage 46.79
Total Parking Spaces 6
Building
Lot Description Level
Dwelling Type House
Foundation Poured Concrete
Architectural Style 2 Storey
Level or Stories Two
Structure Type Vinyl Siding,Wood Frame
New Construction Yes
Others
Restrictions None Known
"Interested in this home? Or similar properties to this one? Reach out, let's talk about the next step."
GET MORE INFORMATION
- Tuscany, AB Homes For Sale
- Royal Oak, AB Homes For Sale
- Rocky Ridge, AB Homes For Sale
- Arbour Lake, AB Homes For Sale
- Hamptons, AB Homes For Sale
- Edgemont, AB Homes For Sale
- Citadel, AB Homes For Sale
- Scenic Acres, AB Homes For Sale
- Silver Springs, AB Homes For Sale
- Varsity, AB Homes For Sale
- Dalhousie, AB Homes For Sale
- Ranchlands, AB Homes For Sale
- Valley Ridge, AB Homes For Sale
- Crestmont, AB Homes For Sale
- Bearspaw_Calg, AB Homes For Sale
- Watermark, AB Homes For Sale
- Nolan Hill, AB Homes For Sale
- Sage Hill, AB Homes For Sale
- Evanston, AB Homes For Sale
- Kincora, AB Homes For Sale
- Sherwood, AB Homes For Sale




