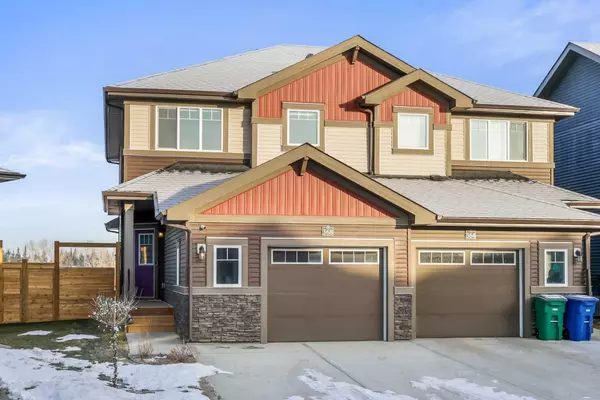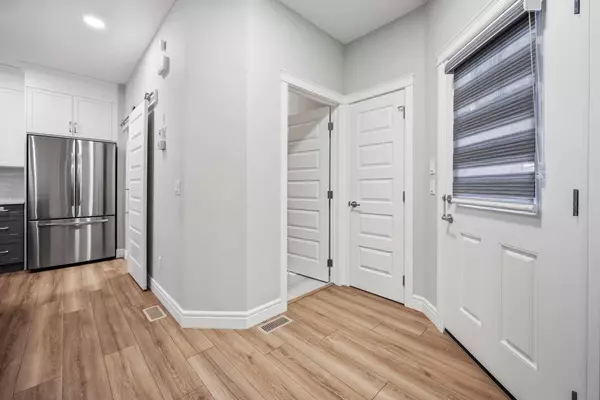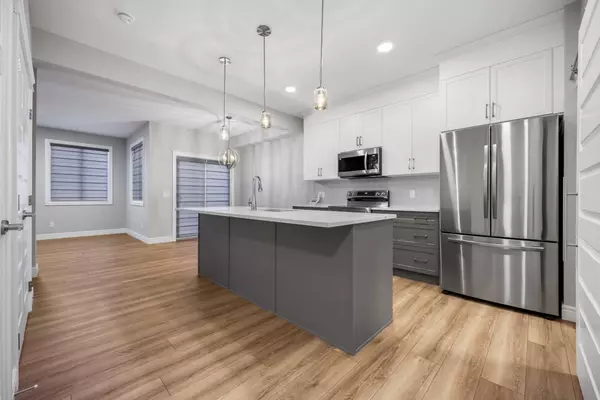UPDATED:
01/16/2025 07:25 PM
Key Details
Property Type Multi-Family
Sub Type Semi Detached (Half Duplex)
Listing Status Active
Purchase Type For Sale
Square Footage 1,466 sqft
Price per Sqft $378
Subdivision Cobblestone Creek
MLS® Listing ID A2184020
Style 2 Storey,Side by Side
Bedrooms 3
Full Baths 2
Half Baths 1
HOA Fees $159/ann
HOA Y/N 1
Year Built 2022
Lot Size 2,679 Sqft
Acres 0.06
Property Description
From the moment you enter, you'll be swept away by the bright and airy open-concept main floor. The chef-inspired kitchen boasts the top of the range appliances and a massive quartz island, offering unparalleled storage and functionality. The living and dining areas comes with large windows that flood the space with natural light.
Upstairs, retreat to the spacious primary suite, complete with a walk-in closet and a serene 4-piece ensuite featuring quartz countertops and a window for natural light. Two additional bedrooms , a second 4-piece bathroom, a laundry room with stackable washer/dryer make this level ideal for both relaxation and productivity. The separate entrance basement is ready for your creativity while offering limitless potential. The single attached garage is a dream, with enough room to park your truck or SUV.
With its ideal location and countless custom touches, this move-in-ready home offers a lifestyle that combines modern convenience with timeless charm.
Don't miss your chance to own this incredible property—just move in and enjoy!
Location
Province AB
County Airdrie
Zoning R2
Direction S
Rooms
Basement Separate/Exterior Entry, Full, Unfinished
Interior
Interior Features Granite Counters, Kitchen Island, No Animal Home, No Smoking Home, Open Floorplan, See Remarks
Heating Central
Cooling None
Flooring Vinyl
Inclusions None
Appliance Dishwasher, Dryer, Garage Control(s), Microwave, Refrigerator, Stove(s), Washer/Dryer
Laundry In Unit
Exterior
Exterior Feature Private Yard
Parking Features Single Garage Attached
Garage Spaces 1.0
Fence Fenced
Community Features Other
Amenities Available None
Roof Type Asphalt Shingle
Porch Enclosed
Lot Frontage 25.0
Total Parking Spaces 2
Building
Lot Description Other
Dwelling Type Duplex
Foundation Poured Concrete
Architectural Style 2 Storey, Side by Side
Level or Stories Two
Structure Type Wood Frame
Others
Restrictions See Remarks
Tax ID 93018078
"Interested in this home? Or similar properties to this one? Reach out, let's talk about the next step."
GET MORE INFORMATION
- Tuscany, AB Homes For Sale
- Royal Oak, AB Homes For Sale
- Rocky Ridge, AB Homes For Sale
- Arbour Lake, AB Homes For Sale
- Hamptons, AB Homes For Sale
- Edgemont, AB Homes For Sale
- Citadel, AB Homes For Sale
- Scenic Acres, AB Homes For Sale
- Silver Springs, AB Homes For Sale
- Varsity, AB Homes For Sale
- Dalhousie, AB Homes For Sale
- Ranchlands, AB Homes For Sale
- Valley Ridge, AB Homes For Sale
- Crestmont, AB Homes For Sale
- Bearspaw_Calg, AB Homes For Sale
- Watermark, AB Homes For Sale
- Nolan Hill, AB Homes For Sale
- Sage Hill, AB Homes For Sale
- Evanston, AB Homes For Sale
- Kincora, AB Homes For Sale
- Sherwood, AB Homes For Sale




