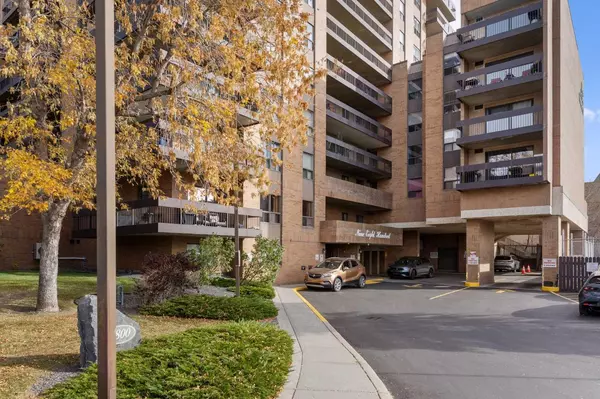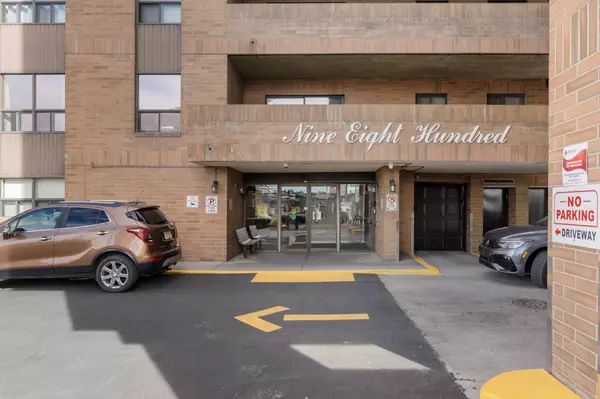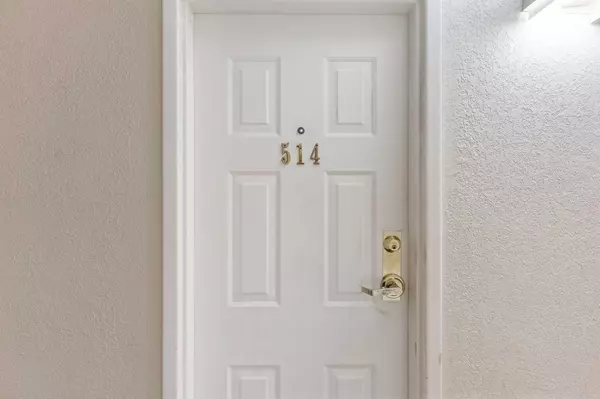UPDATED:
01/03/2025 03:30 PM
Key Details
Property Type Condo
Sub Type Apartment
Listing Status Active
Purchase Type For Sale
Square Footage 879 sqft
Price per Sqft $316
Subdivision Haysboro
MLS® Listing ID A2184726
Style High-Rise (5+)
Bedrooms 2
Full Baths 1
Condo Fees $718/mo
Year Built 1982
Property Description
Location
Province AB
County Calgary
Area Cal Zone S
Zoning DC
Direction W
Interior
Interior Features Ceiling Fan(s), Closet Organizers, No Animal Home, No Smoking Home
Heating Baseboard, Hot Water, Natural Gas
Cooling None
Flooring Tile, Vinyl Plank
Inclusions NA
Appliance Dishwasher, Electric Stove, Range Hood, Refrigerator, Washer/Dryer Stacked
Laundry In Unit
Exterior
Exterior Feature Balcony
Parking Features Underground
Garage Spaces 1.0
Community Features Schools Nearby, Shopping Nearby
Amenities Available Coin Laundry, Elevator(s), Fitness Center, Garbage Chute, Parking, Party Room, Trash
Porch Balcony(s)
Exposure E
Total Parking Spaces 1
Building
Dwelling Type High Rise (5+ stories)
Story 19
Architectural Style High-Rise (5+)
Level or Stories Single Level Unit
Structure Type Concrete
Others
HOA Fee Include Common Area Maintenance,Electricity,Gas,Heat,Insurance,Interior Maintenance,Maintenance Grounds,Parking,Professional Management,Reserve Fund Contributions,Sewer,Snow Removal,Trash,Water
Restrictions Adult Living,Pet Restrictions or Board approval Required
Tax ID 95247468
Pets Allowed Cats OK
"Interested in this home? Or similar properties to this one? Reach out, let's talk about the next step."
GET MORE INFORMATION
- Tuscany, AB Homes For Sale
- Royal Oak, AB Homes For Sale
- Rocky Ridge, AB Homes For Sale
- Arbour Lake, AB Homes For Sale
- Hamptons, AB Homes For Sale
- Edgemont, AB Homes For Sale
- Citadel, AB Homes For Sale
- Scenic Acres, AB Homes For Sale
- Silver Springs, AB Homes For Sale
- Varsity, AB Homes For Sale
- Dalhousie, AB Homes For Sale
- Ranchlands, AB Homes For Sale
- Valley Ridge, AB Homes For Sale
- Crestmont, AB Homes For Sale
- Bearspaw_Calg, AB Homes For Sale
- Watermark, AB Homes For Sale
- Nolan Hill, AB Homes For Sale
- Sage Hill, AB Homes For Sale
- Evanston, AB Homes For Sale
- Kincora, AB Homes For Sale
- Sherwood, AB Homes For Sale




