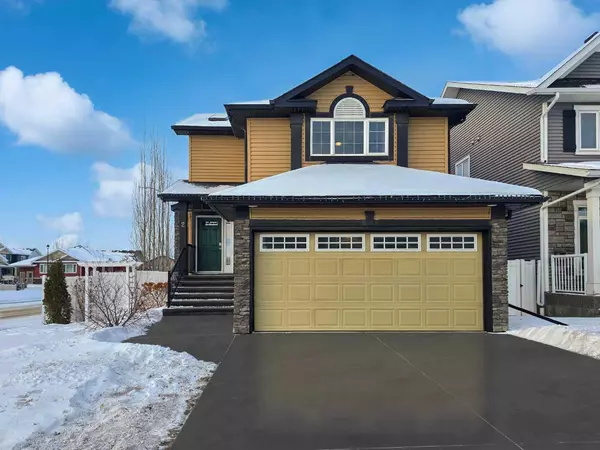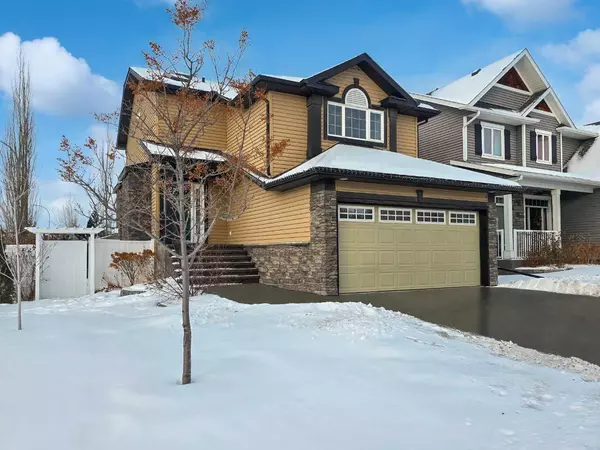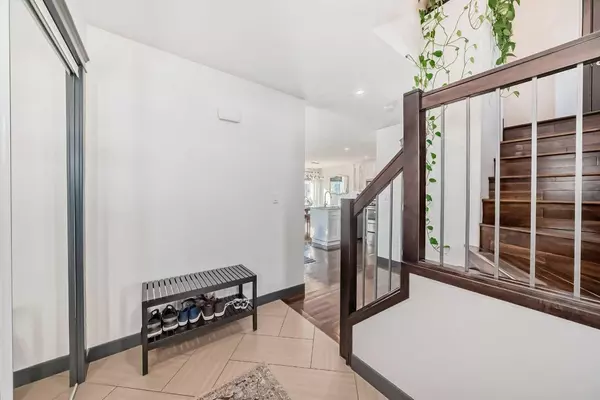UPDATED:
01/08/2025 01:20 AM
Key Details
Property Type Single Family Home
Sub Type Detached
Listing Status Active
Purchase Type For Sale
Square Footage 1,589 sqft
Price per Sqft $374
Subdivision Garden Heights
MLS® Listing ID A2177287
Style 2 Storey
Bedrooms 4
Full Baths 3
Half Baths 1
Year Built 2013
Lot Size 4,554 Sqft
Acres 0.1
Property Description
The master suite stands out with its generous walk-in closet, ensuring ample space for your wardrobe. The 4-piece bath features a delightful skylight, inviting natural light into the space. Adjacent to the bedrooms, you'll discover a versatile bonus room; here, the exquisite Acacia hardwood flooring creates a warm and inviting atmosphere perfect for family gatherings, playtime, or a cozy entertainment space. Head downstairs to the beautifully finished basement that redefines family enjoyment and relaxation. Bathed in natural light from its over-sized windows, this lower level boasts 9-foot ceilings, a fun family area, dry bar, large 4th bedroom and a trendy bathroom. Step outside onto the deck where a gas hookup awaits, ready for your summer barbecues. With operational in-floor heating in the basement, even cooler months feel cozy and inviting. And let's not forget the central A/C, ensuring your comfort throughout the warmer seasons. Garden Heights is an exclusive, closely-knit, quiet, low traffic community surrounded by nature which makes it very desirable for families alike. Parks, playgrounds and green spaces are mere steps away, with instant access to Red Deer's beautiful and top rated Mackenzie Trails.
Location
Province AB
County Red Deer
Zoning R1N
Direction E
Rooms
Basement Finished, Full
Interior
Interior Features Bar, Built-in Features, Ceiling Fan(s), Granite Counters, Kitchen Island, No Animal Home, No Smoking Home, Open Floorplan, Pantry, Skylight(s), Vinyl Windows, Walk-In Closet(s)
Heating In Floor, Fireplace(s), Forced Air
Cooling Central Air
Flooring Carpet, Ceramic Tile, Hardwood
Fireplaces Number 1
Fireplaces Type Gas
Inclusions Shed
Appliance Bar Fridge, Central Air Conditioner, Dishwasher, Dryer, Electric Oven, Garage Control(s), Microwave, Oven, Refrigerator, Stove(s), Washer, Window Coverings
Laundry Laundry Room, Main Level
Exterior
Exterior Feature Fire Pit, Private Yard
Parking Features Double Garage Attached
Garage Spaces 2.0
Fence Fenced
Community Features Playground, Schools Nearby, Shopping Nearby, Sidewalks, Street Lights, Walking/Bike Paths
Roof Type Asphalt Shingle
Porch Deck
Lot Frontage 46.0
Total Parking Spaces 2
Building
Lot Description Backs on to Park/Green Space, Corner Lot, Cul-De-Sac, Fruit Trees/Shrub(s), Landscaped
Dwelling Type House
Foundation Poured Concrete
Architectural Style 2 Storey
Level or Stories Two
Structure Type See Remarks
Others
Restrictions None Known
Tax ID 91655083
"Interested in this home? Or similar properties to this one? Reach out, let's talk about the next step."
GET MORE INFORMATION
- Tuscany, AB Homes For Sale
- Royal Oak, AB Homes For Sale
- Rocky Ridge, AB Homes For Sale
- Arbour Lake, AB Homes For Sale
- Hamptons, AB Homes For Sale
- Edgemont, AB Homes For Sale
- Citadel, AB Homes For Sale
- Scenic Acres, AB Homes For Sale
- Silver Springs, AB Homes For Sale
- Varsity, AB Homes For Sale
- Dalhousie, AB Homes For Sale
- Ranchlands, AB Homes For Sale
- Valley Ridge, AB Homes For Sale
- Crestmont, AB Homes For Sale
- Bearspaw_Calg, AB Homes For Sale
- Watermark, AB Homes For Sale
- Nolan Hill, AB Homes For Sale
- Sage Hill, AB Homes For Sale
- Evanston, AB Homes For Sale
- Kincora, AB Homes For Sale
- Sherwood, AB Homes For Sale




