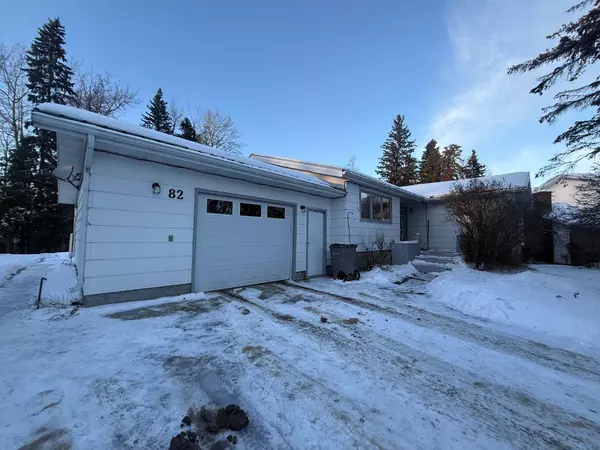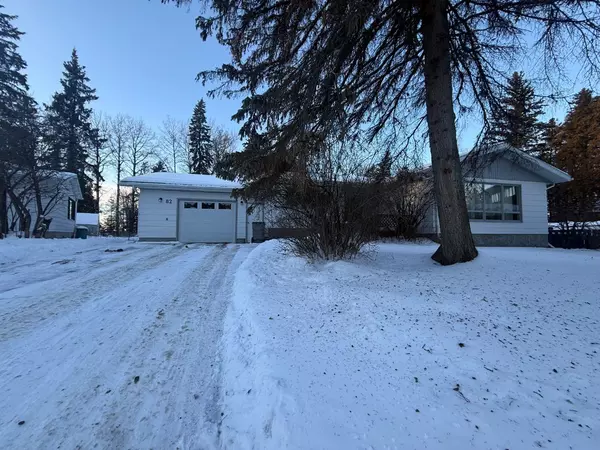UPDATED:
01/08/2025 09:00 PM
Key Details
Property Type Single Family Home
Sub Type Detached
Listing Status Active
Purchase Type For Sale
Square Footage 1,756 sqft
Price per Sqft $212
MLS® Listing ID A2185132
Style Bungalow
Bedrooms 3
Full Baths 4
Year Built 1978
Lot Size 0.270 Acres
Acres 0.27
Property Description
Location
Province AB
County Woodlands County
Zoning R-1A
Direction SE
Rooms
Basement Finished, Full
Interior
Interior Features Laminate Counters, Storage, Walk-In Closet(s)
Heating Boiler
Cooling None
Flooring Carpet, Ceramic Tile
Fireplaces Number 2
Fireplaces Type Basement, Primary Bedroom, Wood Burning
Inclusions none
Appliance Dryer, Electric Stove, Microwave Hood Fan, Refrigerator, Washer
Laundry Main Level
Exterior
Exterior Feature Private Entrance, Private Yard
Parking Features Alley Access, Double Garage Detached, Driveway, Garage Faces Rear, Heated Garage, On Street, Parking Pad
Garage Spaces 2.0
Fence None
Community Features Playground, Pool, Schools Nearby, Sidewalks, Street Lights, Walking/Bike Paths
Roof Type Metal
Porch Front Porch
Lot Frontage 86.0
Exposure SE
Total Parking Spaces 6
Building
Lot Description Back Lane, Back Yard, Backs on to Park/Green Space, Front Yard, Lawn, Gentle Sloping, Interior Lot, No Neighbours Behind, Irregular Lot, Landscaped, Secluded
Dwelling Type House
Foundation Poured Concrete
Architectural Style Bungalow
Level or Stories One
Structure Type Concrete,Wood Frame,Wood Siding
Others
Restrictions None Known
Tax ID 56947629
"Interested in this home? Or similar properties to this one? Reach out, let's talk about the next step."
GET MORE INFORMATION
- Tuscany, AB Homes For Sale
- Royal Oak, AB Homes For Sale
- Rocky Ridge, AB Homes For Sale
- Arbour Lake, AB Homes For Sale
- Hamptons, AB Homes For Sale
- Edgemont, AB Homes For Sale
- Citadel, AB Homes For Sale
- Scenic Acres, AB Homes For Sale
- Silver Springs, AB Homes For Sale
- Varsity, AB Homes For Sale
- Dalhousie, AB Homes For Sale
- Ranchlands, AB Homes For Sale
- Valley Ridge, AB Homes For Sale
- Crestmont, AB Homes For Sale
- Bearspaw_Calg, AB Homes For Sale
- Watermark, AB Homes For Sale
- Nolan Hill, AB Homes For Sale
- Sage Hill, AB Homes For Sale
- Evanston, AB Homes For Sale
- Kincora, AB Homes For Sale
- Sherwood, AB Homes For Sale




