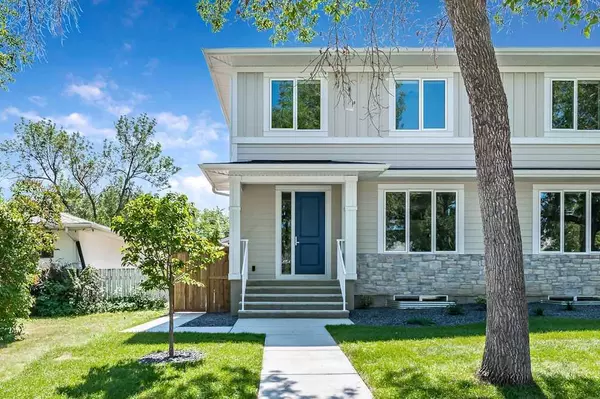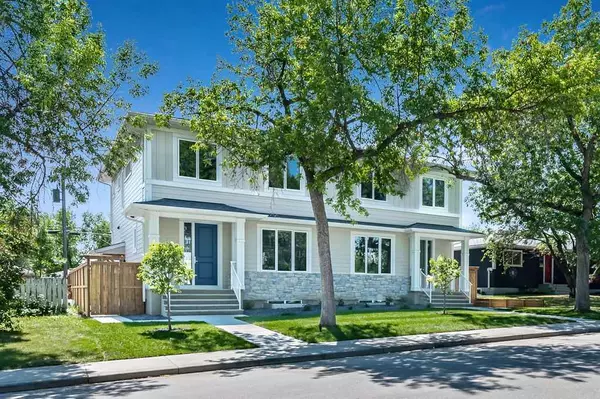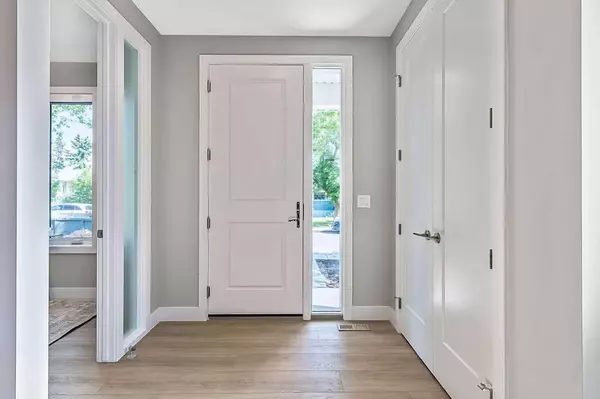UPDATED:
01/06/2025 10:55 PM
Key Details
Property Type Multi-Family
Sub Type Semi Detached (Half Duplex)
Listing Status Active
Purchase Type For Sale
Square Footage 1,846 sqft
Price per Sqft $541
Subdivision Highwood
MLS® Listing ID A2185475
Style 2 Storey,Side by Side
Bedrooms 5
Full Baths 4
Half Baths 1
Year Built 2024
Lot Size 3,003 Sqft
Acres 0.07
Property Description
Location
Province AB
County Calgary
Area Cal Zone Cc
Zoning R-CG
Direction N
Rooms
Basement Finished, Full
Interior
Interior Features Breakfast Bar, Double Vanity, Kitchen Island, Open Floorplan, Pantry, Separate Entrance, Vinyl Windows, Walk-In Closet(s)
Heating Forced Air, Natural Gas
Cooling Central Air
Flooring Vinyl Plank
Fireplaces Number 1
Fireplaces Type Electric, Living Room
Inclusions Refrigerator (2), dishwasher (2), washer (2), dryer (2)
Appliance Central Air Conditioner, Electric Stove, Gas Stove, Microwave, Microwave Hood Fan, Range Hood, Window Coverings
Laundry In Basement, Upper Level
Exterior
Exterior Feature Private Entrance
Parking Features Additional Parking, Alley Access, Double Garage Detached, Garage Door Opener, Off Street, Parking Pad
Garage Spaces 2.0
Carport Spaces 1
Fence Fenced
Community Features Playground, Shopping Nearby, Sidewalks, Street Lights
Roof Type Asphalt Shingle
Porch Patio
Lot Frontage 30.0
Exposure N
Total Parking Spaces 3
Building
Lot Description Back Lane, Back Yard, Front Yard, Lawn, Landscaped
Dwelling Type Duplex
Foundation Poured Concrete
Architectural Style 2 Storey, Side by Side
Level or Stories Two
Structure Type Composite Siding,Stone,Wood Frame
New Construction Yes
Others
Restrictions None Known
Tax ID 95488653
"Interested in this home? Or similar properties to this one? Reach out, let's talk about the next step."
GET MORE INFORMATION
- Tuscany, AB Homes For Sale
- Royal Oak, AB Homes For Sale
- Rocky Ridge, AB Homes For Sale
- Arbour Lake, AB Homes For Sale
- Hamptons, AB Homes For Sale
- Edgemont, AB Homes For Sale
- Citadel, AB Homes For Sale
- Scenic Acres, AB Homes For Sale
- Silver Springs, AB Homes For Sale
- Varsity, AB Homes For Sale
- Dalhousie, AB Homes For Sale
- Ranchlands, AB Homes For Sale
- Valley Ridge, AB Homes For Sale
- Crestmont, AB Homes For Sale
- Bearspaw_Calg, AB Homes For Sale
- Watermark, AB Homes For Sale
- Nolan Hill, AB Homes For Sale
- Sage Hill, AB Homes For Sale
- Evanston, AB Homes For Sale
- Kincora, AB Homes For Sale
- Sherwood, AB Homes For Sale




