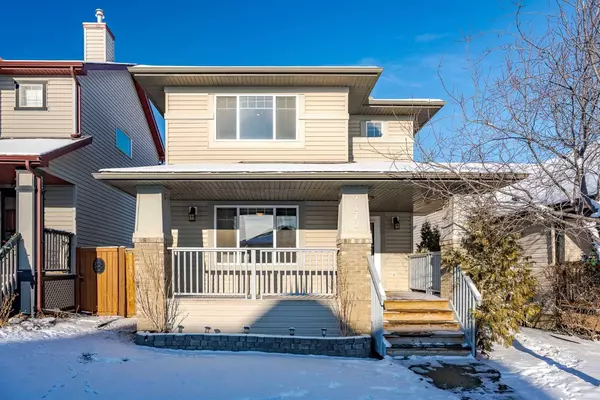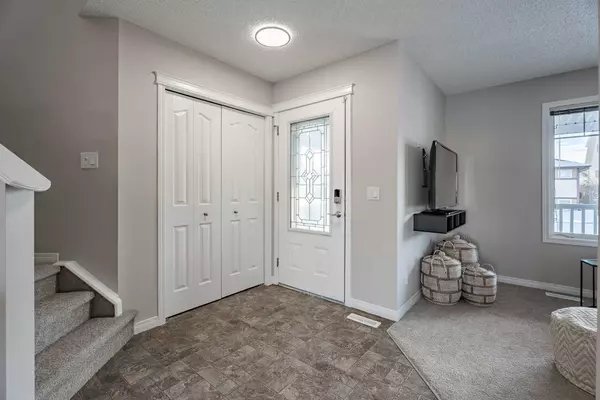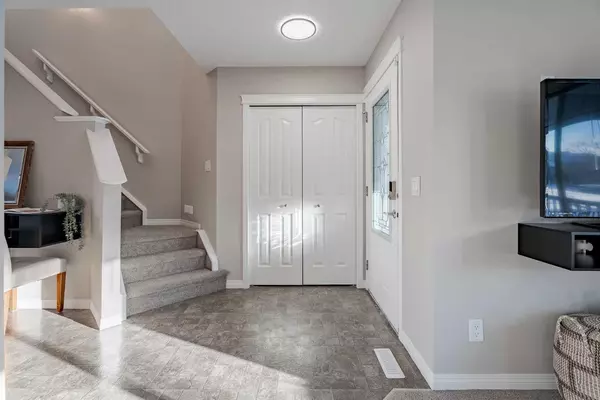UPDATED:
01/14/2025 07:40 PM
Key Details
Property Type Single Family Home
Sub Type Detached
Listing Status Active
Purchase Type For Sale
Square Footage 1,483 sqft
Price per Sqft $363
Subdivision Sagewood
MLS® Listing ID A2185546
Style 2 Storey
Bedrooms 3
Full Baths 1
Half Baths 1
Year Built 2006
Lot Size 3,682 Sqft
Acres 0.08
Property Description
The main floor also features thoughtfully integrated floating desks (included with house) in both the kitchen and living room, providing versatile spaces for work or study. A half bath is strategically placed on the way to the unfinished basement, which offers unlimited potential to customize according to your needs.
Upstairs, the master bedroom comfortably accommodates a king-size bed and additional furniture, complemented by a walk-in closet with natural light. Two additional well-sized bedrooms located across, all bedrooms share a spacious full bathroom, complete with a separate shower and corner tub. For added convenience, the laundry area is situated just outside the master bedroom.
The freshly painted interior, NEW carpeting, and UPDATED light fixtures enhance the home's appeal, making it move-in ready. Located on a quiet street, this property is close to schools, a soccer park, community gardens, and a golf course, offering a perfect blend of comfort and convenience for your family.
Don't miss the opportunity to make this beautifully updated home your own. Schedule a viewing today and envision the wonderful memories waiting to be made here.
Location
Province AB
County Airdrie
Zoning R1-L
Direction S
Rooms
Basement Full, Unfinished
Interior
Interior Features Ceiling Fan(s), Kitchen Island, Pantry
Heating High Efficiency, Forced Air
Cooling None
Flooring Carpet, Hardwood, Linoleum
Inclusions patio furniture ; shade umbrella, storage unit, table, plywood - in the basement
Appliance Dishwasher, Dryer, Electric Cooktop, Electric Oven, Humidifier, Microwave Hood Fan, Refrigerator, Washer, Window Coverings
Laundry Upper Level
Exterior
Exterior Feature Other
Parking Features Parking Pad
Fence Fenced, Partial
Community Features Other, Park, Schools Nearby
Roof Type Asphalt Shingle
Porch Deck, Front Porch
Lot Frontage 30.02
Total Parking Spaces 2
Building
Lot Description Back Lane, Rectangular Lot
Dwelling Type House
Foundation Poured Concrete
Architectural Style 2 Storey
Level or Stories Two
Structure Type Brick,Cement Fiber Board,Vinyl Siding,Wood Frame
Others
Restrictions Easement Registered On Title,Restrictive Covenant,Utility Right Of Way
Tax ID 93067932
"Interested in this home? Or similar properties to this one? Reach out, let's talk about the next step."
GET MORE INFORMATION
- Tuscany, AB Homes For Sale
- Royal Oak, AB Homes For Sale
- Rocky Ridge, AB Homes For Sale
- Arbour Lake, AB Homes For Sale
- Hamptons, AB Homes For Sale
- Edgemont, AB Homes For Sale
- Citadel, AB Homes For Sale
- Scenic Acres, AB Homes For Sale
- Silver Springs, AB Homes For Sale
- Varsity, AB Homes For Sale
- Dalhousie, AB Homes For Sale
- Ranchlands, AB Homes For Sale
- Valley Ridge, AB Homes For Sale
- Crestmont, AB Homes For Sale
- Bearspaw_Calg, AB Homes For Sale
- Watermark, AB Homes For Sale
- Nolan Hill, AB Homes For Sale
- Sage Hill, AB Homes For Sale
- Evanston, AB Homes For Sale
- Kincora, AB Homes For Sale
- Sherwood, AB Homes For Sale




