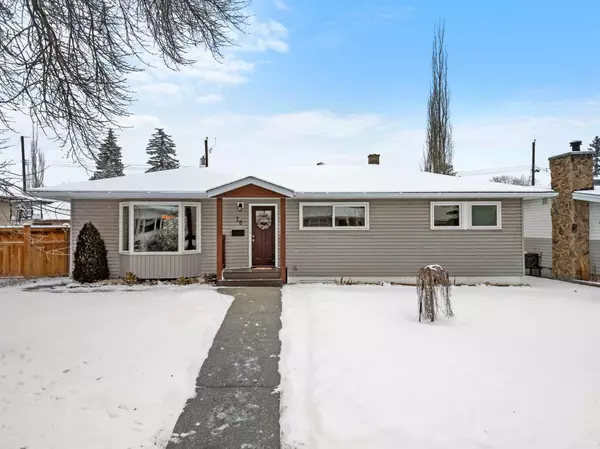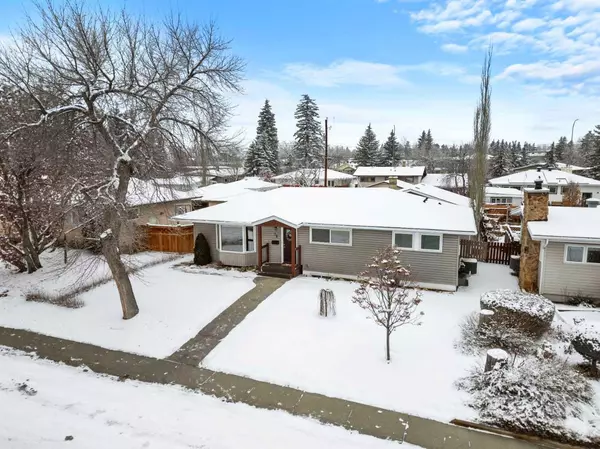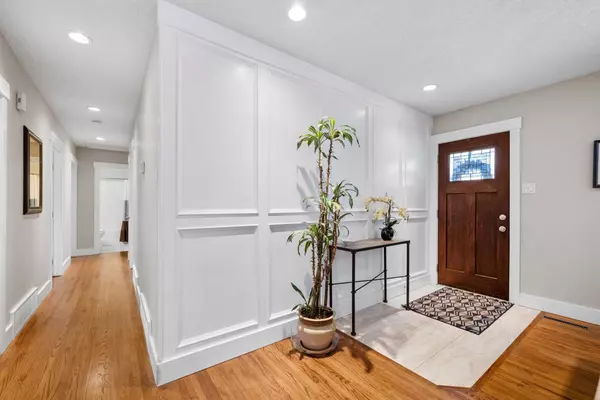UPDATED:
01/13/2025 06:45 PM
Key Details
Property Type Single Family Home
Sub Type Detached
Listing Status Active
Purchase Type For Sale
Square Footage 1,277 sqft
Price per Sqft $743
Subdivision Glamorgan
MLS® Listing ID A2185615
Style Bungalow
Bedrooms 4
Full Baths 3
Year Built 1959
Lot Size 5,995 Sqft
Acres 0.14
Property Description
Designed for modern living and entertaining, this home boasts over 2,400 sq. ft. of expertly renovated space featuring premium finishes and thoughtful upgrades throughout.
Step inside to discover impeccable craftsmanship and attention to detail at every turn. Updates include windows, doors, flooring, ceilings, casings, fixtures, a high-efficiency furnace, hot water tank, air conditioning and a durable roof – no detail has been overlooked.
At the heart of the home is the beautifully renovated kitchen, showcasing Knotty Alder cabinetry, luxurious granite countertops, and high-end appliances including a gas range. This warm and inviting space is perfect for cooking, gathering, and creating memories. Spa-inspired bathrooms continue the theme of luxury, with the primary ensuite offering a two-person steam shower and a spacious walk-in closet.
The fully finished basement provides even more space for relaxation or entertaining, featuring a large media/living room, a fourth bedroom with its own ensuite bath, and plenty of room for family or guests.
Outside, you'll find a private backyard designed for low-maintenance enjoyment, complete with a composite deck, exposed aggregate patio, and walkways – perfect for summer evenings or weekend gatherings. The oversized, heated 30x26 garage is a dream for mechanics or hobbyists, offering space for three vehicles, extra storage, or a workshop.
Close to parks, shopping, Mount Royal University and public transportation, this home combines modern upgrades with the timeless appeal of Glamorgan living.
Don't miss your chance to call this rare gem home – book your showing today!
Location
Province AB
County Calgary
Area Cal Zone W
Zoning R-CG
Direction S
Rooms
Basement Finished, Full
Interior
Interior Features Walk-In Closet(s)
Heating Forced Air, Natural Gas
Cooling Central Air
Flooring Carpet, Hardwood, Tile
Inclusions Window coverings
Appliance Dishwasher, Gas Cooktop, Microwave Hood Fan, Refrigerator, Washer/Dryer
Laundry In Basement
Exterior
Exterior Feature Fire Pit, Private Yard
Parking Features Double Garage Detached
Garage Spaces 2.0
Fence Fenced
Community Features Park, Schools Nearby, Shopping Nearby
Roof Type Asphalt Shingle
Porch Deck, Patio
Lot Frontage 59.88
Exposure S
Total Parking Spaces 3
Building
Lot Description Landscaped, Level, Rectangular Lot
Dwelling Type House
Foundation Poured Concrete
Architectural Style Bungalow
Level or Stories One
Structure Type Vinyl Siding,Wood Frame
Others
Restrictions None Known
Tax ID 95475074
"Interested in this home? Or similar properties to this one? Reach out, let's talk about the next step."
GET MORE INFORMATION
- Tuscany, AB Homes For Sale
- Royal Oak, AB Homes For Sale
- Rocky Ridge, AB Homes For Sale
- Arbour Lake, AB Homes For Sale
- Hamptons, AB Homes For Sale
- Edgemont, AB Homes For Sale
- Citadel, AB Homes For Sale
- Scenic Acres, AB Homes For Sale
- Silver Springs, AB Homes For Sale
- Varsity, AB Homes For Sale
- Dalhousie, AB Homes For Sale
- Ranchlands, AB Homes For Sale
- Valley Ridge, AB Homes For Sale
- Crestmont, AB Homes For Sale
- Bearspaw_Calg, AB Homes For Sale
- Watermark, AB Homes For Sale
- Nolan Hill, AB Homes For Sale
- Sage Hill, AB Homes For Sale
- Evanston, AB Homes For Sale
- Kincora, AB Homes For Sale
- Sherwood, AB Homes For Sale




