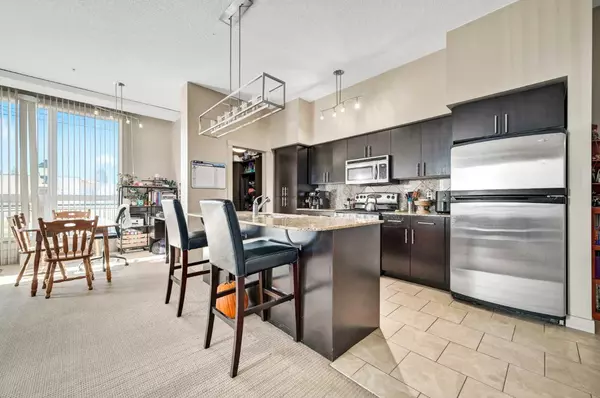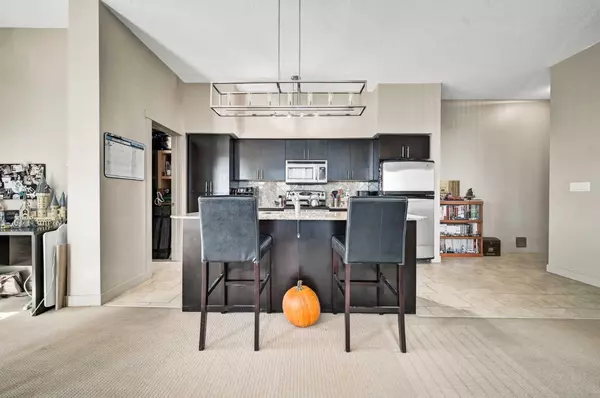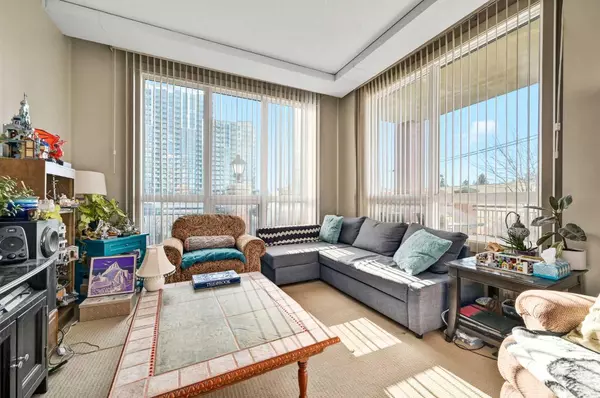UPDATED:
01/13/2025 07:15 AM
Key Details
Property Type Condo
Sub Type Apartment
Listing Status Active
Purchase Type For Sale
Square Footage 937 sqft
Price per Sqft $320
Subdivision Haysboro
MLS® Listing ID A2186521
Style High-Rise (5+)
Bedrooms 1
Full Baths 1
Condo Fees $560/mo
Year Built 2008
Property Description
Location
Province AB
County Calgary
Area Cal Zone S
Zoning C-C2
Direction SW
Interior
Interior Features Breakfast Bar, High Ceilings, Kitchen Island, Open Floorplan, Separate Entrance, Stone Counters, Walk-In Closet(s)
Heating Hot Water, Natural Gas
Cooling None
Flooring Carpet, Tile
Appliance Dishwasher, Electric Range, Garage Control(s), Microwave Hood Fan, Refrigerator, Washer/Dryer
Laundry In Unit
Exterior
Exterior Feature Garden, Private Entrance, Private Yard
Parking Features Heated Garage, Parkade, Underground
Community Features Park, Playground, Schools Nearby, Shopping Nearby, Sidewalks, Street Lights, Tennis Court(s), Walking/Bike Paths
Amenities Available Elevator(s), Parking, Party Room, Roof Deck, Trash, Visitor Parking
Porch Patio
Exposure SW
Total Parking Spaces 1
Building
Dwelling Type High Rise (5+ stories)
Story 21
Architectural Style High-Rise (5+)
Level or Stories Single Level Unit
Structure Type Brick,Concrete
Others
HOA Fee Include Common Area Maintenance,Insurance,Maintenance Grounds,Professional Management,Reserve Fund Contributions,Security,Security Personnel,Snow Removal,Trash
Restrictions Board Approval,Pets Allowed
Tax ID 95062825
Pets Allowed Restrictions, Yes
"Interested in this home? Or similar properties to this one? Reach out, let's talk about the next step."
GET MORE INFORMATION
- Tuscany, AB Homes For Sale
- Royal Oak, AB Homes For Sale
- Rocky Ridge, AB Homes For Sale
- Arbour Lake, AB Homes For Sale
- Hamptons, AB Homes For Sale
- Edgemont, AB Homes For Sale
- Citadel, AB Homes For Sale
- Scenic Acres, AB Homes For Sale
- Silver Springs, AB Homes For Sale
- Varsity, AB Homes For Sale
- Dalhousie, AB Homes For Sale
- Ranchlands, AB Homes For Sale
- Valley Ridge, AB Homes For Sale
- Crestmont, AB Homes For Sale
- Bearspaw_Calg, AB Homes For Sale
- Watermark, AB Homes For Sale
- Nolan Hill, AB Homes For Sale
- Sage Hill, AB Homes For Sale
- Evanston, AB Homes For Sale
- Kincora, AB Homes For Sale
- Sherwood, AB Homes For Sale




