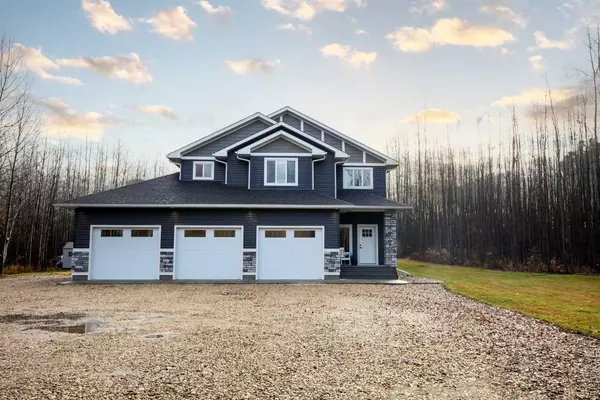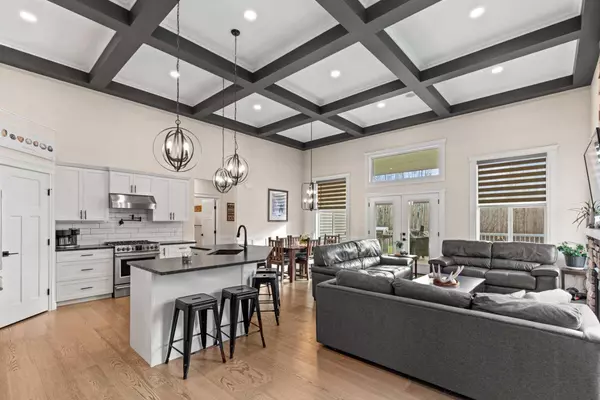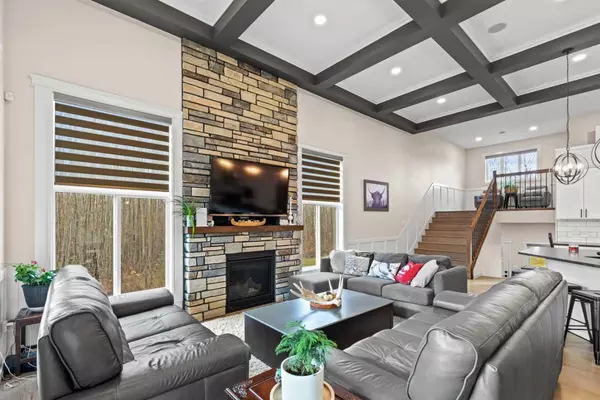UPDATED:
01/16/2025 05:45 PM
Key Details
Property Type Single Family Home
Sub Type Detached
Listing Status Active
Purchase Type For Sale
Square Footage 1,991 sqft
Price per Sqft $451
MLS® Listing ID A2185935
Style Acreage with Residence,Modified Bi-Level
Bedrooms 5
Full Baths 3
Year Built 2019
Lot Size 5.580 Acres
Acres 5.58
Property Description
The CHEF'S KITCHEN boasts modern finishes, while the living and dining areas offer UNREAL VIEWS of the surrounding TREES AND SCENERY. Step out onto the COVERED BACK DECK, complete with COMPOSITE BOARDS and a GAS BBQ HOOKUP, where you can enjoy CROWN LAND right in your backyard.
Practical features include HOT WATER ON DEMAND, city water plus a 350-GALLON CISTERN, RV PARKING WITH 220 AMP HOOKUP, and a TRIPLE-CAR GARAGE (custom-built to to size of a 4 car garage to fit all your toys & your larger trucks!).
Explore nearby WALKING TRAILS or take advantage of the RIVER, just 1 KM AWAY. This property offers everything you need, from METICULOUS MAINTENANCE to UNBEATABLE VALUE AT THIS PRICE POINT.
Homes like this don't come along often. BOOK YOUR SHOWING TODAY and discover the perfect blend of LUXURY, PRIVACY, and CONVENIENCE. YOUR DREAM HOME AWAITS!
Location
Province AB
County Grande Prairie No. 1, County Of
Zoning CR2
Direction NE
Rooms
Basement Finished, Full
Interior
Interior Features See Remarks
Heating Forced Air, Natural Gas
Cooling Central Air
Flooring Carpet, Hardwood, Tile
Fireplaces Number 2
Fireplaces Type Gas
Inclusions Shed
Appliance Central Air Conditioner, Dishwasher, Range Hood, Refrigerator, Stove(s), Washer/Dryer, Window Coverings
Laundry Common Area
Exterior
Exterior Feature Other
Parking Features 220 Volt Wiring, RV Access/Parking, Triple Garage Attached
Garage Spaces 3.0
Fence None
Community Features Fishing, Golf, Walking/Bike Paths
Roof Type Asphalt Shingle
Porch Other
Building
Lot Description Back Yard, Landscaped, Many Trees, Private, Secluded, Views
Dwelling Type House
Foundation ICF Block, Poured Concrete
Sewer Septic Tank
Water Public
Architectural Style Acreage with Residence, Modified Bi-Level
Level or Stories Bi-Level
Structure Type Asphalt,Brick
Others
Restrictions None Known
Tax ID 94276059
"Interested in this home? Or similar properties to this one? Reach out, let's talk about the next step."
GET MORE INFORMATION
- Tuscany, AB Homes For Sale
- Royal Oak, AB Homes For Sale
- Rocky Ridge, AB Homes For Sale
- Arbour Lake, AB Homes For Sale
- Hamptons, AB Homes For Sale
- Edgemont, AB Homes For Sale
- Citadel, AB Homes For Sale
- Scenic Acres, AB Homes For Sale
- Silver Springs, AB Homes For Sale
- Varsity, AB Homes For Sale
- Dalhousie, AB Homes For Sale
- Ranchlands, AB Homes For Sale
- Valley Ridge, AB Homes For Sale
- Crestmont, AB Homes For Sale
- Bearspaw_Calg, AB Homes For Sale
- Watermark, AB Homes For Sale
- Nolan Hill, AB Homes For Sale
- Sage Hill, AB Homes For Sale
- Evanston, AB Homes For Sale
- Kincora, AB Homes For Sale
- Sherwood, AB Homes For Sale




