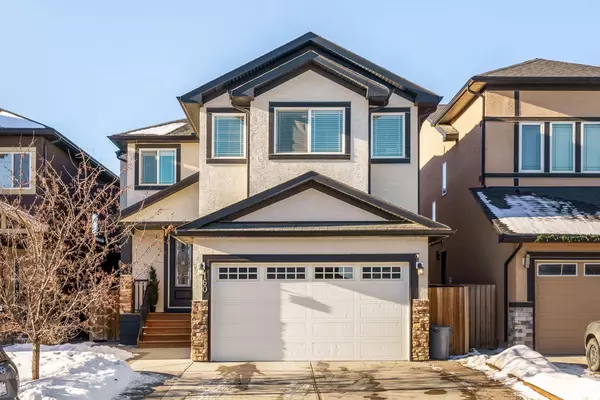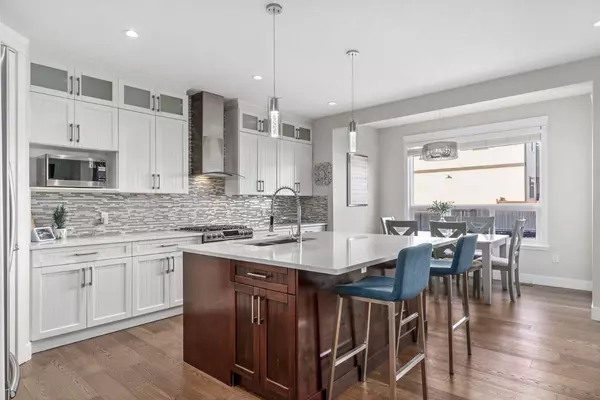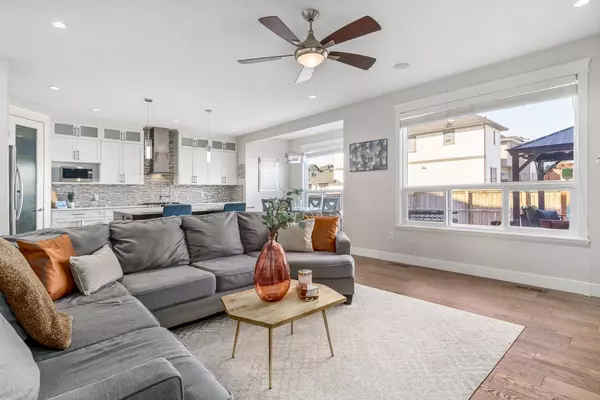OPEN HOUSE
Sat Jan 18, 2:00pm - 4:00pm
UPDATED:
01/14/2025 03:45 AM
Key Details
Property Type Single Family Home
Sub Type Detached
Listing Status Active
Purchase Type For Sale
Square Footage 2,376 sqft
Price per Sqft $343
Subdivision Baysprings
MLS® Listing ID A2186902
Style 2 Storey
Bedrooms 5
Full Baths 3
Half Baths 1
Year Built 2015
Lot Size 4,178 Sqft
Acres 0.1
Property Description
As you step inside, you'll appreciate the thoughtful design, with a main floor that includes hardwood flooring, a cozy living room with a fireplace, a kitchen that's a chef's dream—featuring a gas range, quartz counters and white cabinetry extending to the ceiling, a spacious office with tons of cabinetry and more quartz counters, a convenient half bath, and a mudroom featuring custom built-ins.
Upstairs, you'll find four well-sized bedrooms, a 4-piece bathroom, and a bonus room with vaulted ceilings and its own fireplace—ideal for cozy nights or casual entertaining. The primary suite is a true retreat, complete with a 5-piece ensuite, larger corner tub and a walk-in closet.
The fully finished basement offers even more living space, with a rec room, a third fireplace, vinyl plank flooring and a bar area perfect for hosting guests, along with an additional bedroom and 4-piece bathroom with luxurious heated floors for your comfort. For added convenience, there's a separate side entrance leading to the basement, giving you potential for a future suite subject to approval and permitting by the city/municipality.
This home offers the perfect blend of comfort, style, and functionality. Book your showing today and experience everything this stunning property has to offer!
Location
Province AB
County Airdrie
Zoning R1
Direction E
Rooms
Basement Separate/Exterior Entry, Finished, Full
Interior
Interior Features Ceiling Fan(s), Closet Organizers, Double Vanity, Dry Bar, High Ceilings, No Smoking Home, Quartz Counters, Separate Entrance, Vaulted Ceiling(s)
Heating Forced Air
Cooling Central Air
Flooring Carpet, Ceramic Tile, Hardwood
Fireplaces Number 3
Fireplaces Type Gas
Appliance Bar Fridge, Central Air Conditioner, Dishwasher, Garage Control(s), Gas Range, Microwave, Range Hood, Refrigerator, Washer/Dryer, Window Coverings
Laundry Upper Level
Exterior
Exterior Feature BBQ gas line
Parking Features Double Garage Attached
Garage Spaces 2.0
Fence Fenced
Community Features Schools Nearby, Walking/Bike Paths
Roof Type Asphalt Shingle
Porch Deck, Pergola
Lot Frontage 36.39
Total Parking Spaces 4
Building
Lot Description Back Lane, Back Yard, Cul-De-Sac, Low Maintenance Landscape, Level, Rectangular Lot
Dwelling Type House
Foundation Poured Concrete
Architectural Style 2 Storey
Level or Stories Two
Structure Type Stucco
Others
Restrictions Restrictive Covenant,Utility Right Of Way
Tax ID 93079437
"Interested in this home? Or similar properties to this one? Reach out, let's talk about the next step."
GET MORE INFORMATION
- Tuscany, AB Homes For Sale
- Royal Oak, AB Homes For Sale
- Rocky Ridge, AB Homes For Sale
- Arbour Lake, AB Homes For Sale
- Hamptons, AB Homes For Sale
- Edgemont, AB Homes For Sale
- Citadel, AB Homes For Sale
- Scenic Acres, AB Homes For Sale
- Silver Springs, AB Homes For Sale
- Varsity, AB Homes For Sale
- Dalhousie, AB Homes For Sale
- Ranchlands, AB Homes For Sale
- Valley Ridge, AB Homes For Sale
- Crestmont, AB Homes For Sale
- Bearspaw_Calg, AB Homes For Sale
- Watermark, AB Homes For Sale
- Nolan Hill, AB Homes For Sale
- Sage Hill, AB Homes For Sale
- Evanston, AB Homes For Sale
- Kincora, AB Homes For Sale
- Sherwood, AB Homes For Sale




