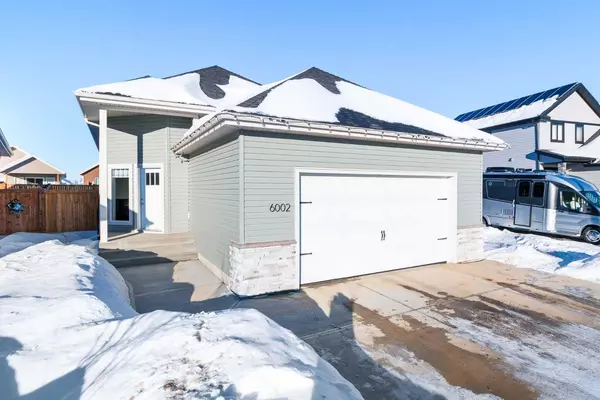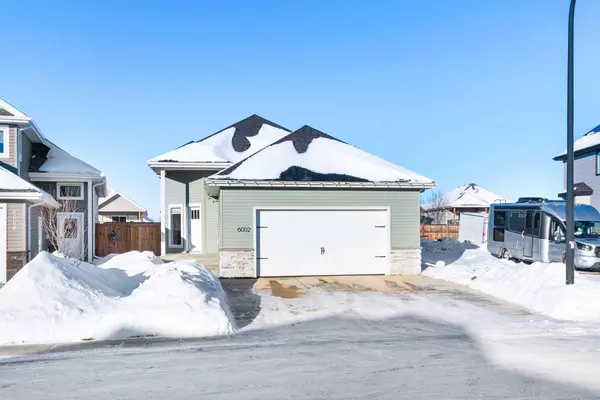UPDATED:
01/17/2025 06:05 PM
Key Details
Property Type Single Family Home
Sub Type Detached
Listing Status Active
Purchase Type For Sale
Square Footage 1,266 sqft
Price per Sqft $473
Subdivision Lakeside
MLS® Listing ID A2186973
Style Bi-Level
Bedrooms 5
Full Baths 3
Year Built 2022
Lot Size 5,112 Sqft
Acres 0.12
Property Description
The heart of this home features stunning engineered wide-plank hardwood flooring, tying together the kitchen, dining, and living room with timeless elegance. The kitchen boasts dark wood cabinetry, a white subway tile backsplash, and neutral paint tones that create a warm and inviting atmosphere. The centerpiece is the spacious island with prep space and seating—perfect for hosting everything from casual breakfasts to holiday gatherings. A corner pantry ensures storage is never an issue, while the adjacent dining room provides the perfect backdrop for family dinners.The living room, tucked at the back of the house, offers privacy and tranquility with large windows that flood the space with natural light. From here, step onto the back deck, where summer BBQs and quiet evenings await. With a natural gas hookup, entertaining outdoors has never been easier.
The primary bedroom is a serene escape, featuring an ensuite that feels like your own spa. Relax in the oversized soaker tub, enjoy the convenience of dual vanities, and refresh in the stand-alone shower. A private water closet and ample counter space complete the suite. An additional bedroom and a full bathroom round out the main floor, offering space for family, guests, or a home office.
Downstairs, you'll find a stone fireplace anchoring the cozy family room—the perfect spot for game nights or curling up with a good book. Movie enthusiasts will love the theatre room, designed for unforgettable movie marathons. With three additional bedrooms, a full bathroom, and a laundry/storage area, the basement offers endless possibilities for growing families or guests.
The fully landscaped yard is a private oasis with a spacious deck, and plenty of room for kids or pets to play. The double attached garage adds convenience, while the Lakeside neighborhood offers nearby parks, trails, and schools—ideal for families looking to live, work, and play in one vibrant community.
Don't miss the chance to make it yours—schedule your private tour today!
Location
Province AB
County Lloydminster
Area West Lloydminster
Zoning R1
Direction E
Rooms
Basement Finished, Full
Interior
Interior Features See Remarks
Heating Forced Air, Natural Gas
Cooling None
Flooring Carpet, Hardwood, Tile
Fireplaces Number 1
Fireplaces Type Gas
Inclusions NA
Appliance Dishwasher, Dryer, Microwave Hood Fan, Refrigerator, Stove(s), Washer, Window Coverings
Laundry In Basement
Exterior
Exterior Feature None
Parking Features Double Garage Attached
Garage Spaces 2.0
Fence Fenced
Community Features None
Roof Type Asphalt Shingle
Porch Deck
Lot Frontage 1558.48
Total Parking Spaces 4
Building
Lot Description Lawn, Irregular Lot, See Remarks
Dwelling Type House
Foundation ICF Block
Architectural Style Bi-Level
Level or Stories One
Structure Type Stone,Vinyl Siding
Others
Restrictions None Known
Tax ID 56790028
"Interested in this home? Or similar properties to this one? Reach out, let's talk about the next step."
GET MORE INFORMATION
- Tuscany, AB Homes For Sale
- Royal Oak, AB Homes For Sale
- Rocky Ridge, AB Homes For Sale
- Arbour Lake, AB Homes For Sale
- Hamptons, AB Homes For Sale
- Edgemont, AB Homes For Sale
- Citadel, AB Homes For Sale
- Scenic Acres, AB Homes For Sale
- Silver Springs, AB Homes For Sale
- Varsity, AB Homes For Sale
- Dalhousie, AB Homes For Sale
- Ranchlands, AB Homes For Sale
- Valley Ridge, AB Homes For Sale
- Crestmont, AB Homes For Sale
- Bearspaw_Calg, AB Homes For Sale
- Watermark, AB Homes For Sale
- Nolan Hill, AB Homes For Sale
- Sage Hill, AB Homes For Sale
- Evanston, AB Homes For Sale
- Kincora, AB Homes For Sale
- Sherwood, AB Homes For Sale




