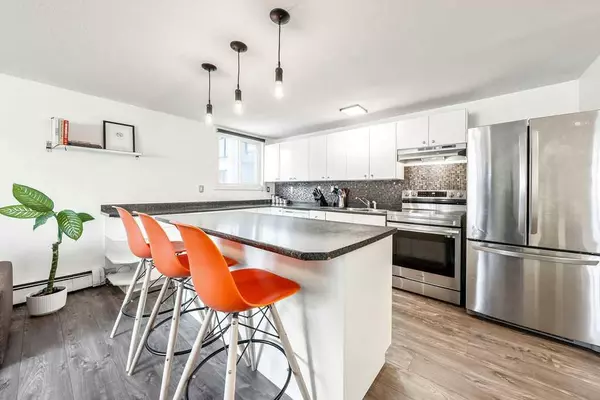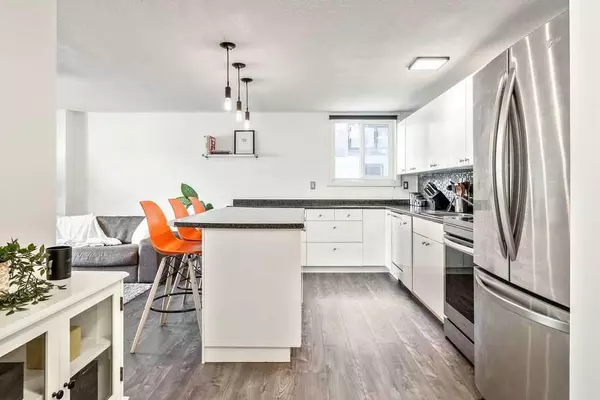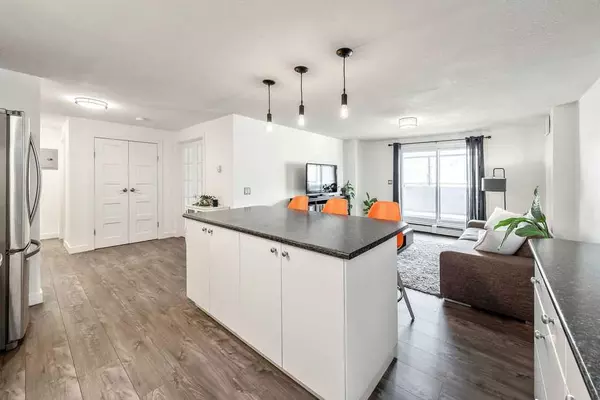UPDATED:
01/15/2025 04:55 AM
Key Details
Property Type Condo
Sub Type Apartment
Listing Status Active
Purchase Type For Sale
Square Footage 750 sqft
Price per Sqft $299
Subdivision Killarney/Glengarry
MLS® Listing ID A2186390
Style Low-Rise(1-4)
Bedrooms 1
Full Baths 1
Condo Fees $560/mo
Year Built 1981
Property Description
The thoughtfully designed kitchen impresses with a generous island, an abundance of sleek white cabinetry, and contemporary upgraded lighting, making it ideal for cooking and entertaining.
Step into the spacious bedroom, featuring elegant double French doors, a custom-built walk-in closet to fit the space along with built-in organizers, and large windows that flood the space with natural light.
The living room flows seamlessly onto a roomy patio surrounded by privacy glass, offering a tranquil retreat perfect for relaxation or entertaining.
The building itself has seen significant updates in recent years, including new paint inside and out, flooring, windows, and sidewalks, ensuring a modern and refreshed environment.
Additional conveniences include the potential for in-suite laundry (with board approval), shared laundry facilities just outside the unit, and secure underground parking for peace of mind. The building is professionally managed and pet friendly.
Located just 3 blocks from the C-train, and 15 minutes to downtown via C-train or bike ride, this condo is ideally situated. Close by amenities include the Killarney Aquatic and Recreation Centre, Shaganappi Golf Course, vibrant shopping, dining, yoga studios, and more. With a quick commute to Mount Royal University and the University of Calgary, this property is perfect for professionals, students, or first-time buyers.
Don't miss this rare opportunity to own a modern, updated condo at an incredible price point so close to the city's core!
Location
Province AB
County Calgary
Area Cal Zone Cc
Zoning M-C1
Direction E
Interior
Interior Features Closet Organizers, French Door, Kitchen Island, No Smoking Home, Open Floorplan, Storage, Walk-In Closet(s)
Heating Baseboard
Cooling None
Flooring Ceramic Tile, Vinyl Plank
Appliance Dishwasher, Electric Stove, Refrigerator, Window Coverings
Laundry Common Area, Laundry Room
Exterior
Exterior Feature Balcony
Parking Features Assigned, Underground
Community Features Park, Playground, Pool, Schools Nearby, Shopping Nearby, Walking/Bike Paths
Amenities Available Laundry
Roof Type Asphalt Shingle
Porch Balcony(s)
Exposure E
Total Parking Spaces 1
Building
Dwelling Type Low Rise (2-4 stories)
Story 4
Architectural Style Low-Rise(1-4)
Level or Stories Single Level Unit
Structure Type Brick,Stucco,Wood Frame
Others
HOA Fee Include Common Area Maintenance,Heat,Insurance,Maintenance Grounds,Professional Management,Reserve Fund Contributions,Snow Removal,Trash,Water
Restrictions Board Approval,Pets Allowed
Tax ID 95218409
Pets Allowed Restrictions
"Interested in this home? Or similar properties to this one? Reach out, let's talk about the next step."
GET MORE INFORMATION
- Tuscany, AB Homes For Sale
- Royal Oak, AB Homes For Sale
- Rocky Ridge, AB Homes For Sale
- Arbour Lake, AB Homes For Sale
- Hamptons, AB Homes For Sale
- Edgemont, AB Homes For Sale
- Citadel, AB Homes For Sale
- Scenic Acres, AB Homes For Sale
- Silver Springs, AB Homes For Sale
- Varsity, AB Homes For Sale
- Dalhousie, AB Homes For Sale
- Ranchlands, AB Homes For Sale
- Valley Ridge, AB Homes For Sale
- Crestmont, AB Homes For Sale
- Bearspaw_Calg, AB Homes For Sale
- Watermark, AB Homes For Sale
- Nolan Hill, AB Homes For Sale
- Sage Hill, AB Homes For Sale
- Evanston, AB Homes For Sale
- Kincora, AB Homes For Sale
- Sherwood, AB Homes For Sale




