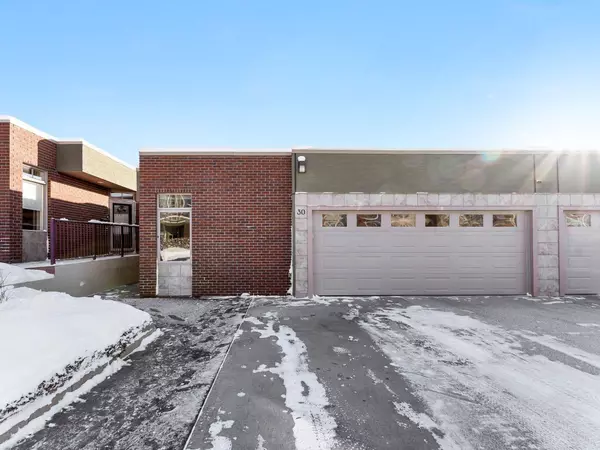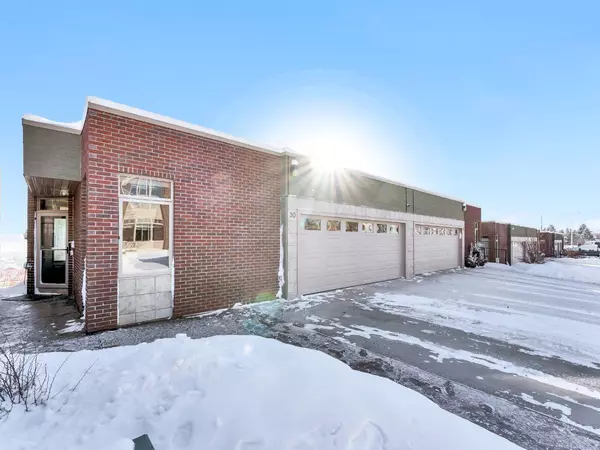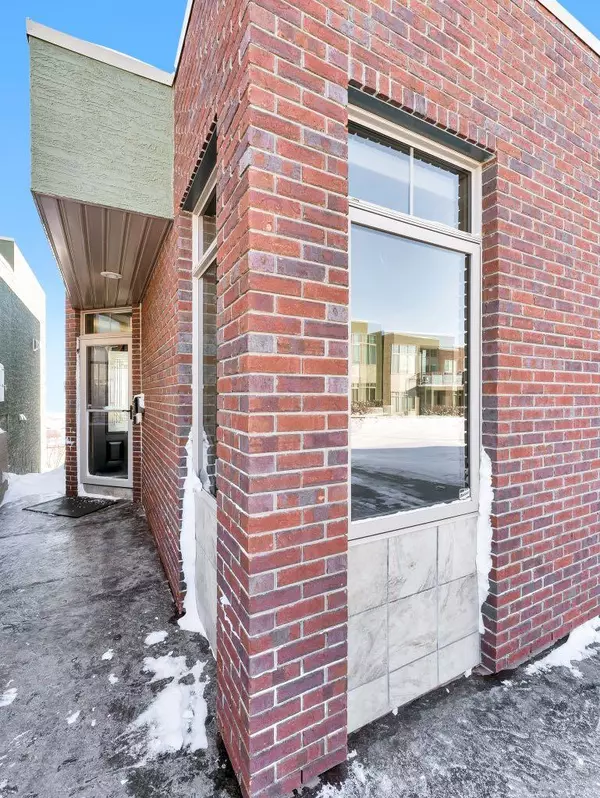UPDATED:
01/13/2025 06:00 PM
Key Details
Property Type Multi-Family
Sub Type Semi Detached (Half Duplex)
Listing Status Active
Purchase Type For Sale
Square Footage 1,295 sqft
Price per Sqft $540
Subdivision Northeast Crescent Heights
MLS® Listing ID A2186487
Style Bungalow,Side by Side
Bedrooms 2
Full Baths 2
Half Baths 1
Condo Fees $387/mo
Year Built 2011
Property Description
breathtaking, panoramic views of the river valley through floor-to-ceiling Low E argon gas windows, this home offers an exceptional living experience.
The main floor features a spacious layout with one bedroom, a three-piece bath, and an open-concept kitchen, dining, and living room area.
The gourmet kitchen is a chef's dream, showcasing rich maple cabinetry, a central island with seating, high-end appliances, granite countertops, and a walk-in pantry. The living room boasts a striking stone slate fireplace and offers access to the patio, ideal for entertaining or relaxing while enjoying the view.
The attached double garage provides convenience, while the lower level is a true retreat. Featuring in-floor heating, a luxurious primary bedroom with a large walk-in closet, and a five-piece en-suite with a therapeutic tub, it provides a spa-like experience. A wet bar and expansive living space provide ample room for both relaxation and entertainment, with direct access to an additional outdoor seating
area.
The home is meticulously maintained with landscaping and snow removal services included, ensuring a hassle-free lifestyle.
With its perfect blend of luxury, comfort, and natural beauty, this condo is truly one of a kind.
Location
Province AB
County Medicine Hat
Zoning R-MD
Direction W
Rooms
Basement Finished, Full
Interior
Interior Features See Remarks
Heating In Floor, Forced Air, Natural Gas
Cooling Central Air
Flooring Carpet, Ceramic Tile, Hardwood
Fireplaces Number 1
Fireplaces Type Electric
Inclusions Refrigerator, Stove, Microwave, Dishwasher, Washer & Dryer, Garage door remote, Window coverings, Wine Fridge
Appliance Central Air Conditioner, Dishwasher, Garage Control(s), Microwave, Range, Refrigerator, Washer/Dryer, Water Softener, Wine Refrigerator
Laundry Laundry Room
Exterior
Exterior Feature Other
Parking Features Double Garage Attached
Garage Spaces 2.0
Fence Partial
Community Features Golf, Shopping Nearby, Street Lights, Walking/Bike Paths
Amenities Available Other
Roof Type Flat,Rubber
Porch Deck, Patio
Total Parking Spaces 4
Building
Lot Description City Lot, Low Maintenance Landscape, Views
Dwelling Type Duplex
Foundation Poured Concrete
Architectural Style Bungalow, Side by Side
Level or Stories One
Structure Type Mixed
Others
HOA Fee Include Common Area Maintenance,Insurance,Reserve Fund Contributions,Snow Removal,Trash
Restrictions See Remarks
Tax ID 91086298
Pets Allowed Restrictions
"Interested in this home? Or similar properties to this one? Reach out, let's talk about the next step."
GET MORE INFORMATION
- Tuscany, AB Homes For Sale
- Royal Oak, AB Homes For Sale
- Rocky Ridge, AB Homes For Sale
- Arbour Lake, AB Homes For Sale
- Hamptons, AB Homes For Sale
- Edgemont, AB Homes For Sale
- Citadel, AB Homes For Sale
- Scenic Acres, AB Homes For Sale
- Silver Springs, AB Homes For Sale
- Varsity, AB Homes For Sale
- Dalhousie, AB Homes For Sale
- Ranchlands, AB Homes For Sale
- Valley Ridge, AB Homes For Sale
- Crestmont, AB Homes For Sale
- Bearspaw_Calg, AB Homes For Sale
- Watermark, AB Homes For Sale
- Nolan Hill, AB Homes For Sale
- Sage Hill, AB Homes For Sale
- Evanston, AB Homes For Sale
- Kincora, AB Homes For Sale
- Sherwood, AB Homes For Sale




